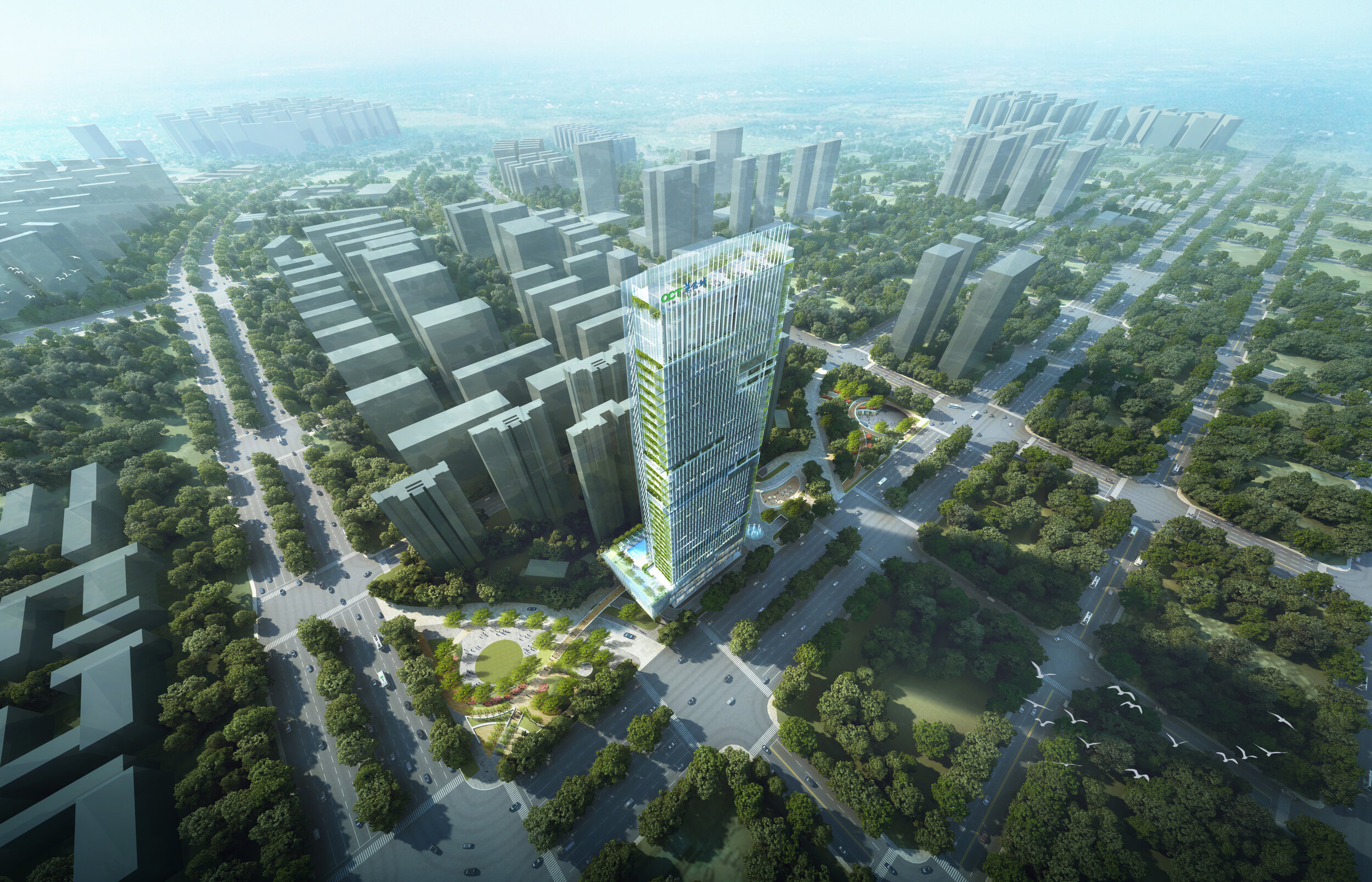
Kunming Tower Park Kunming, China
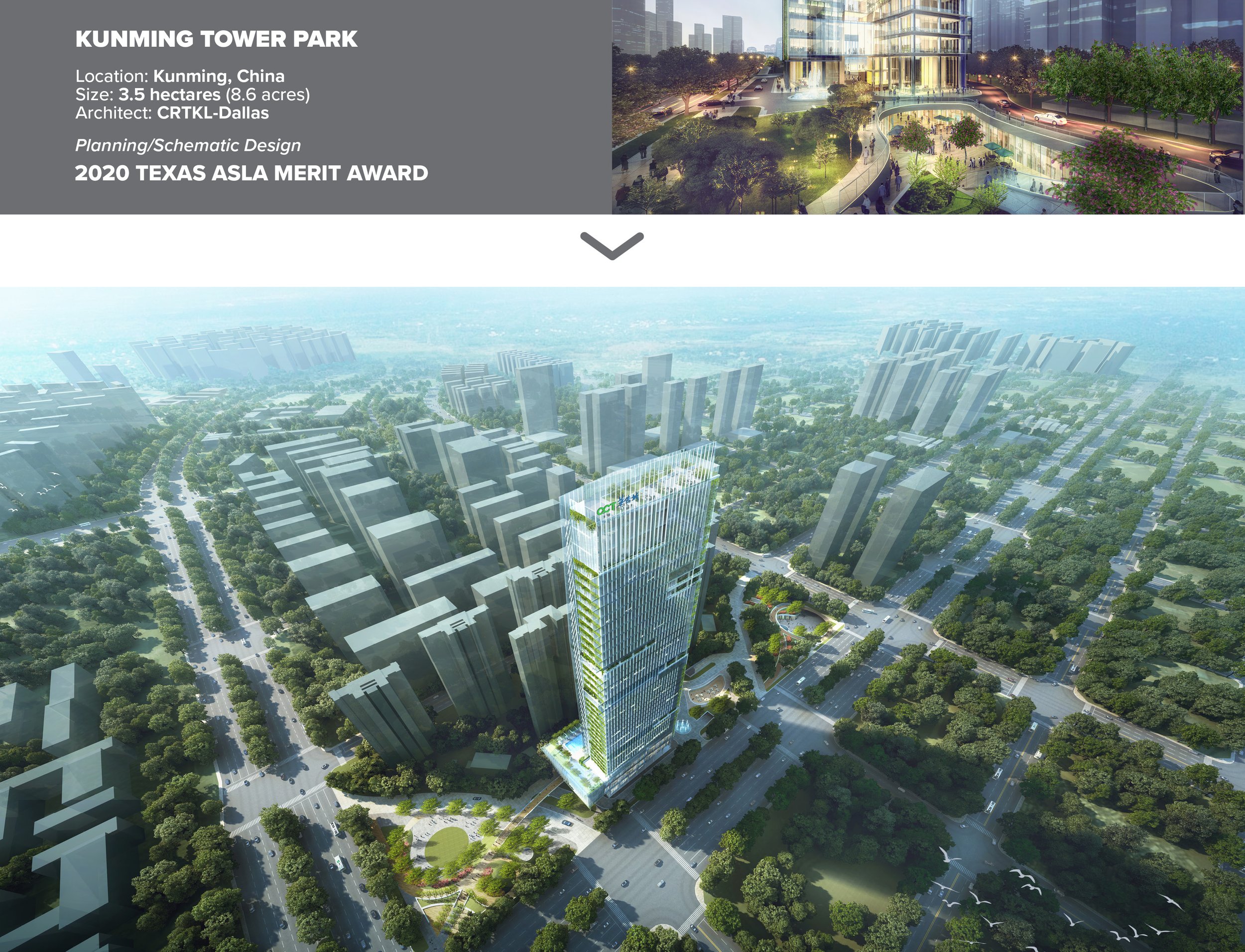
Kunming Tower Park is an urban multi-tower development that integrates adjacent public open space to create a multi-level urban landscape and public plaza. The integrated site and architectural design proposes multiple connections such as pedestrian sky bridges to connect public park spaces to the towers and central plaza. This pedestrian “thread” weaves through the heart of the development both above and below the ground level of the tower to negotiate the needs of residents of the tower, hotel guests, and corporate employees. The landscape architectural team collaborated closely with the architect and consultant group through rapid design iteration to develop the integrated proposal.
(Above Image Credits: Callison-RTKL , DELINEATOR)
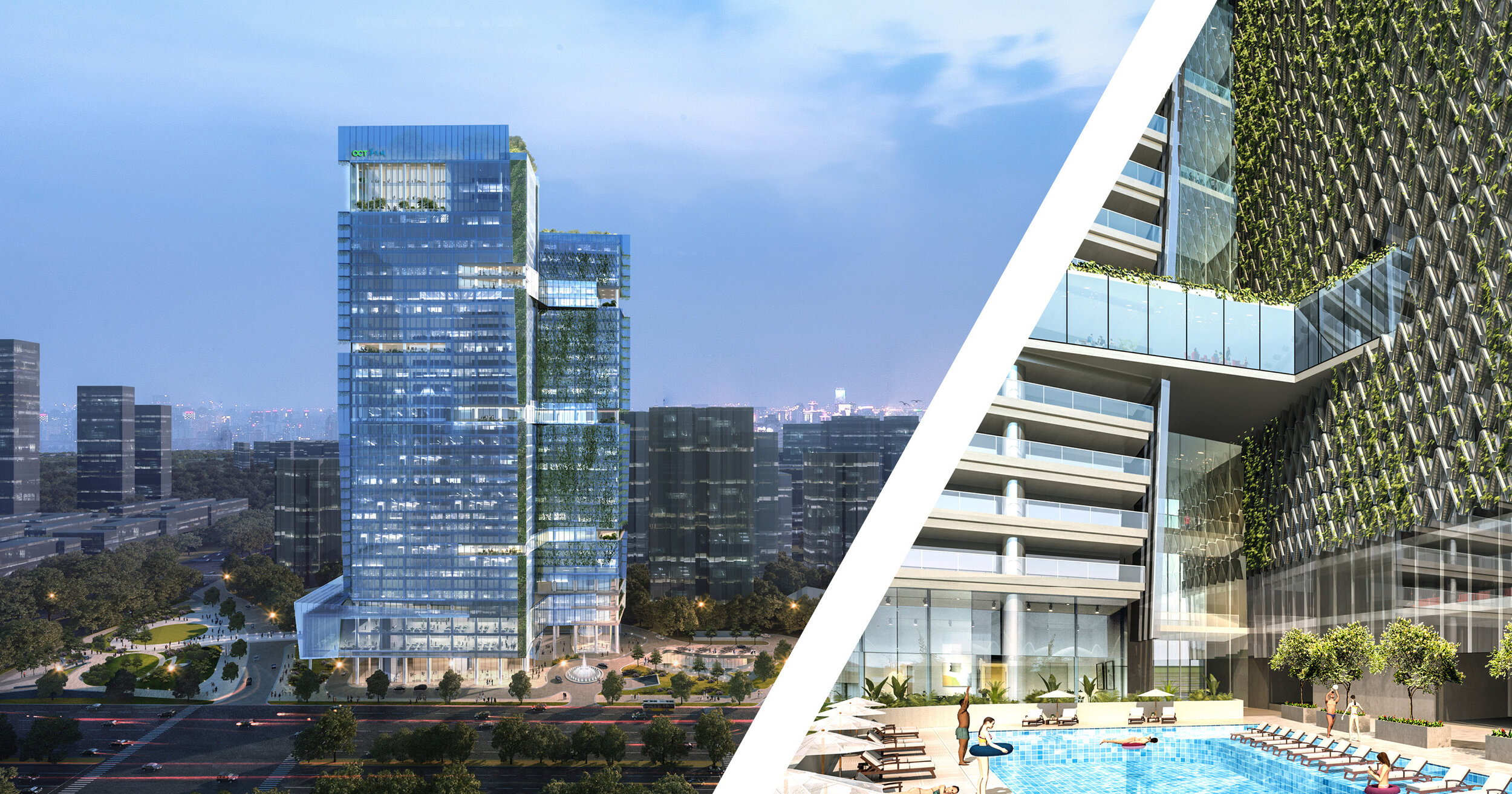
DELINEATOR was approached by the architect to collaborate on the outdoor plaza and amenity areas of the Client’s new mixed-use headquarters in Kunming, China. However, upon initial collaboration, DELINEATOR recognized the opportunity to contribute beyond the extent of the typical scope and worked closely to communicate through modeling and sketches, the opportunities that would yield a comprehensively coordinated design proposal not only for the tower site but also for the adjacent connecting open space parcels.
(Above Image Credits: Callison-RTKL , DELINEATOR)
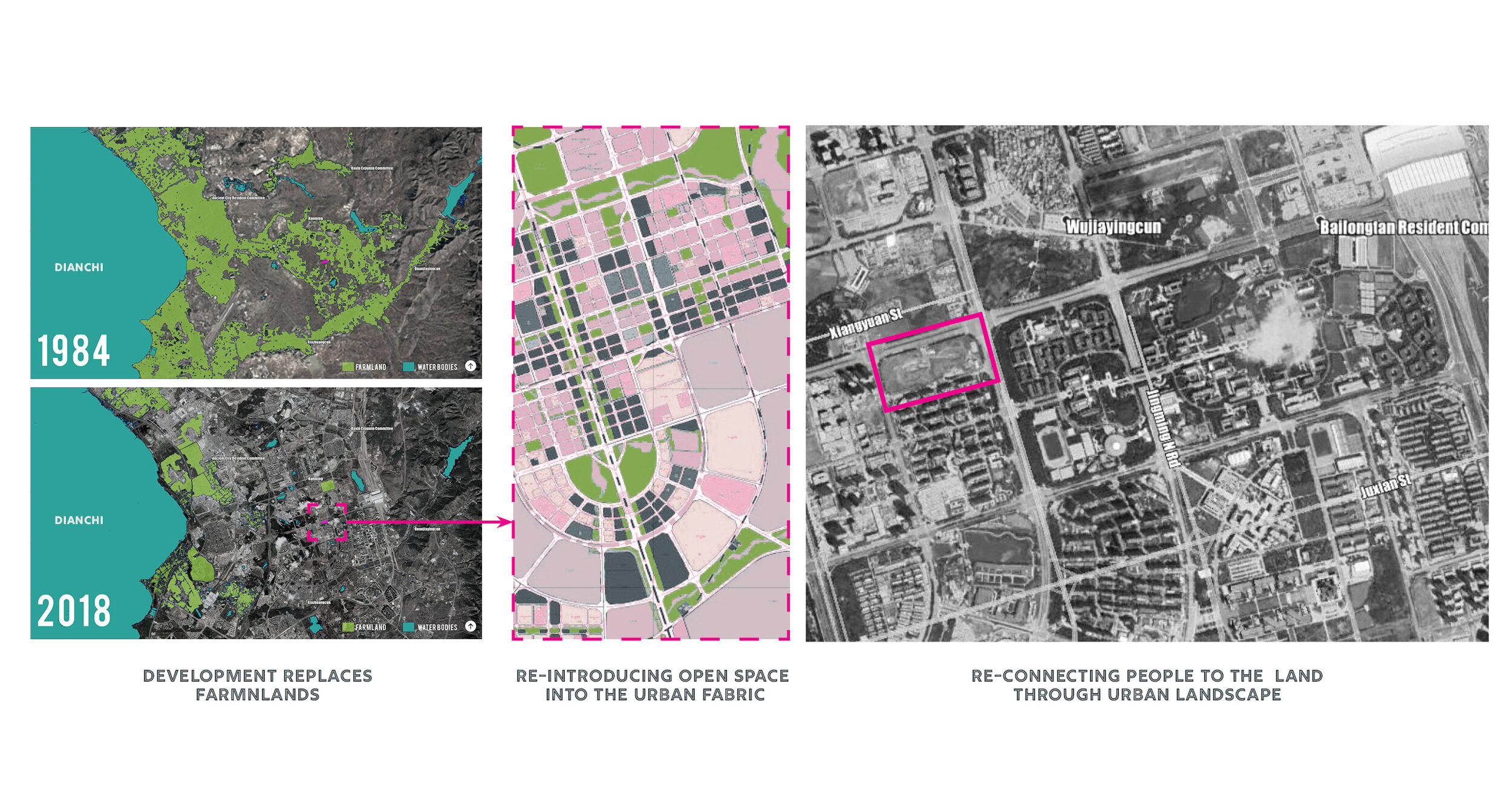
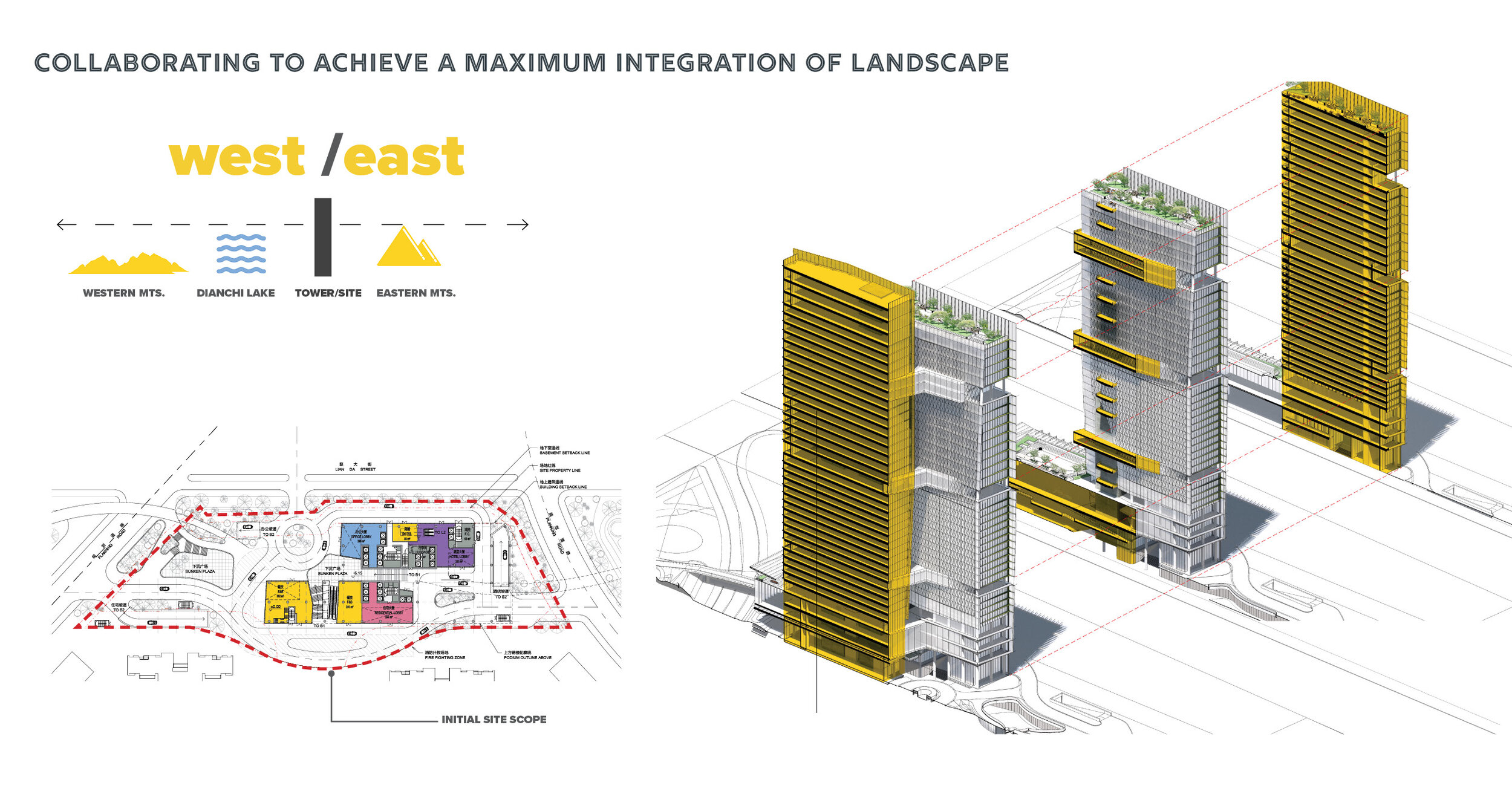
DELINEATOR was able to utilize 3D graphics to communicate opportunities within and surrounding the tower itself, but also to made recommendations to expand the scope beyond the initial site boundary shown above in plan in red.
(Above Image Credits: Callison-RTKL , DELINEATOR)
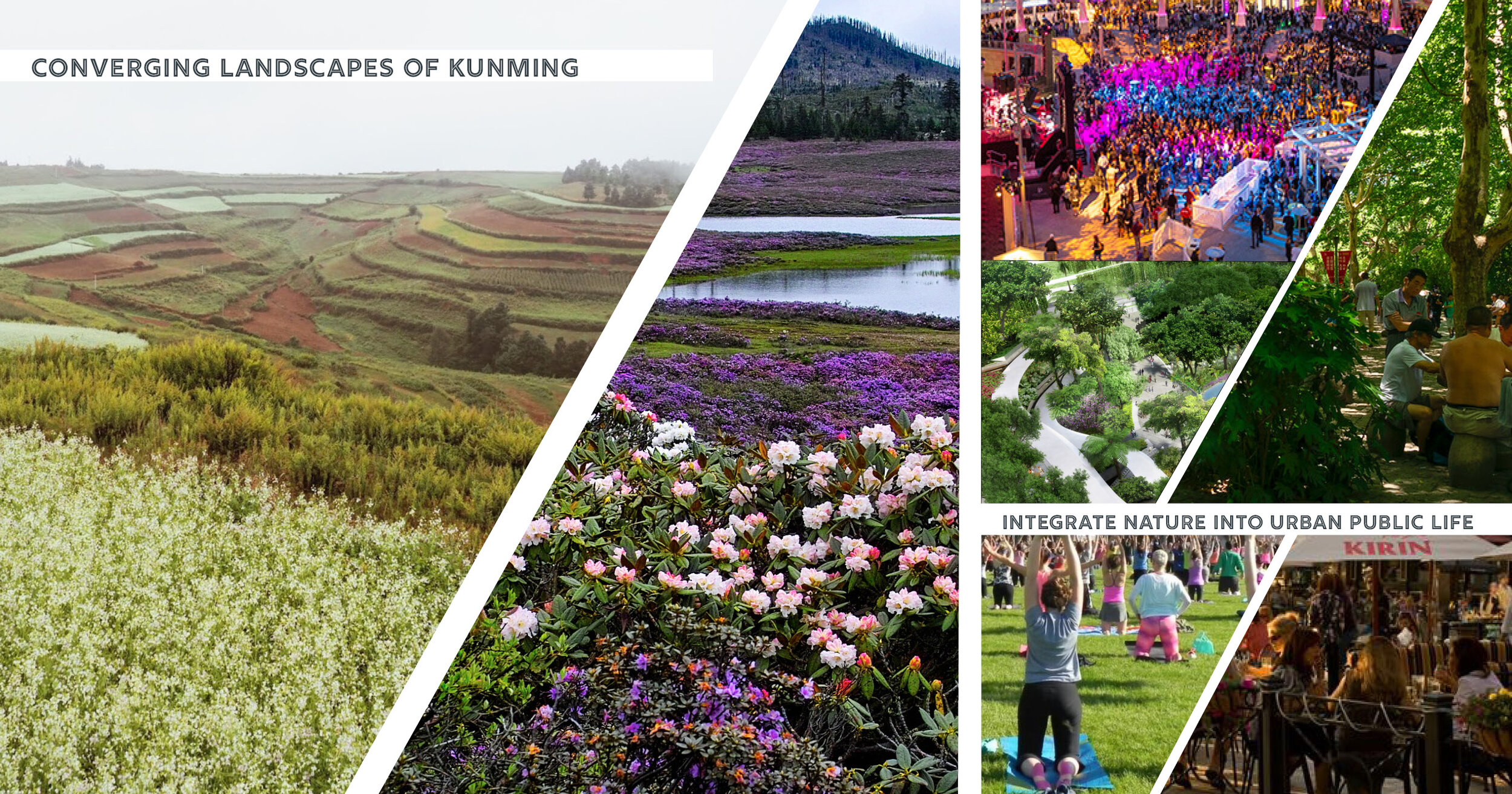
Kunming is known as the “City of Eternal Spring.” The team utilized past experience in the city and research to yield programmatic and landscape elements during the concept stage.
(Conceptual reference imagery above)
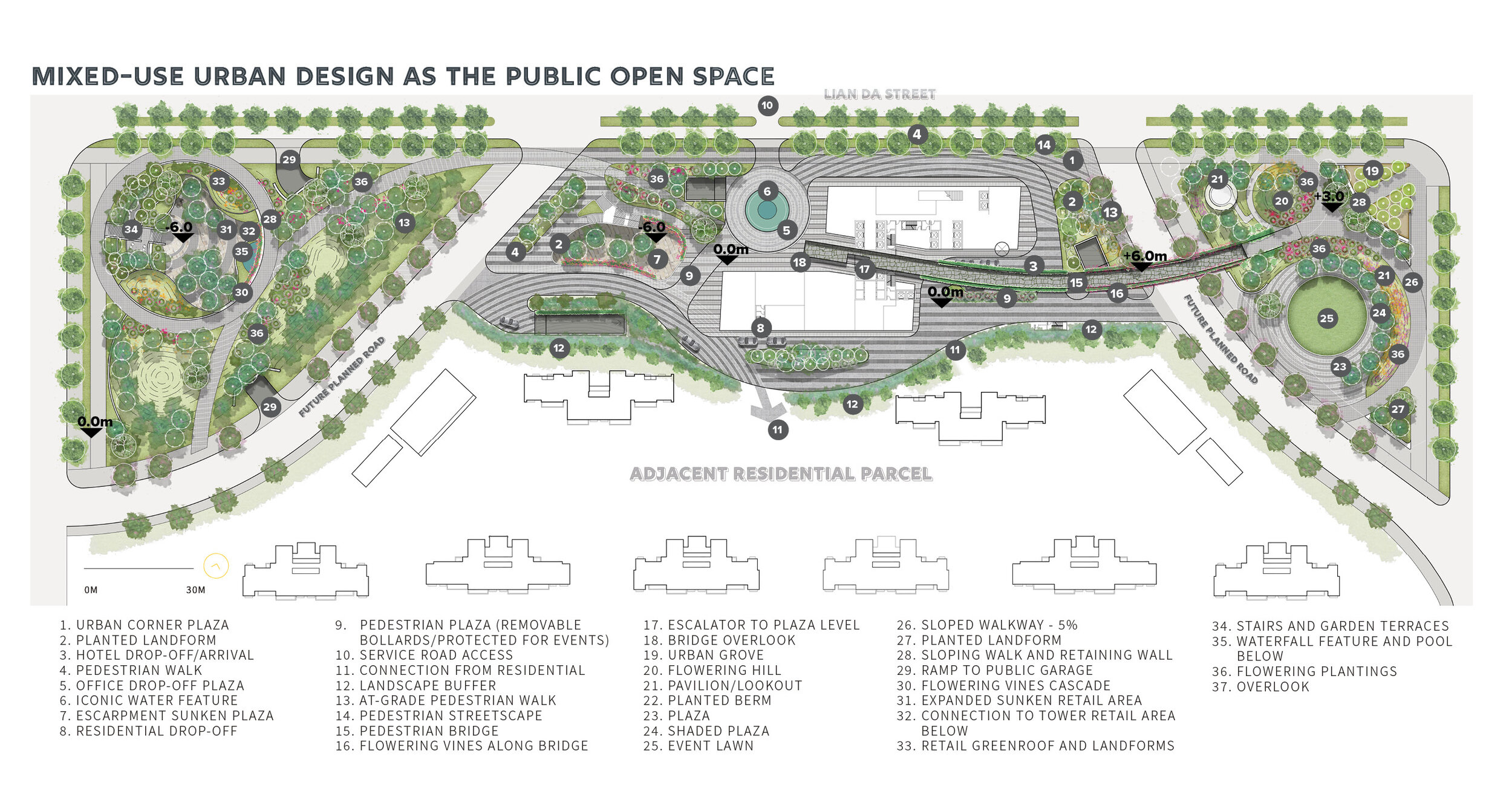
The overall design of the central tower parcel and the adjacent open space areas utilize landscape materiality, circulation and comprehensive planning to result in movement across the sites and into the tower hotel, residences, offices and retail spaces.
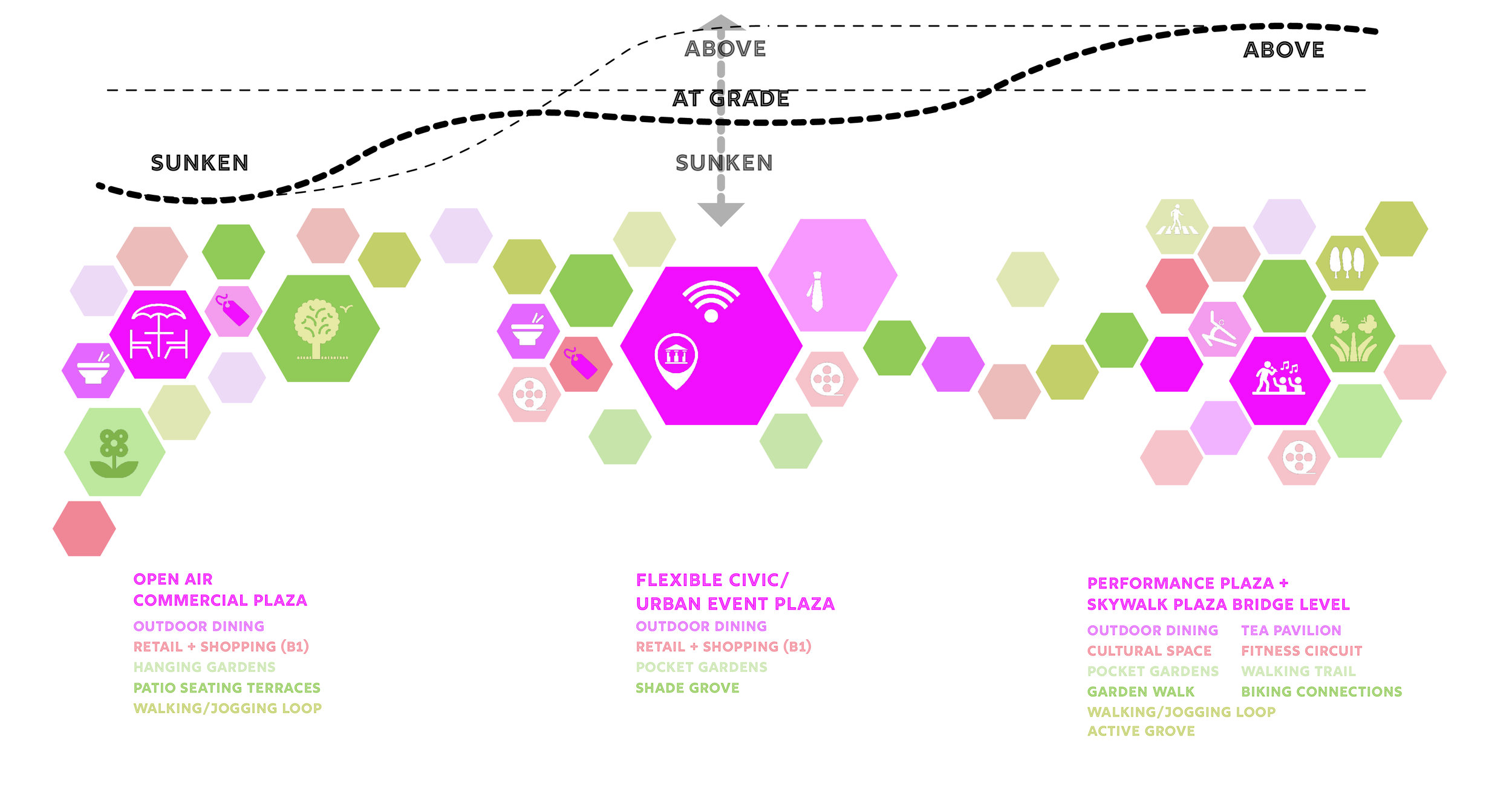
The premise of expanding the site scope was depicted to the Client in an early stage from a programming opportunity that would ensure maximum connectivity and activation of the urban tower development. The Client team responded positively and allowed the team to expand their proposal scope to the adjacent open spaces. In particular, the enhanced ability to program the site and seam it together with the “public thread” not only created a more integrated urban fabric, but allowed the Client group to have a significantly expanded opportunity for commercial and retail uses and parking below grade, which allowed for more open green space above in the urban landscape surrounding the tower site.
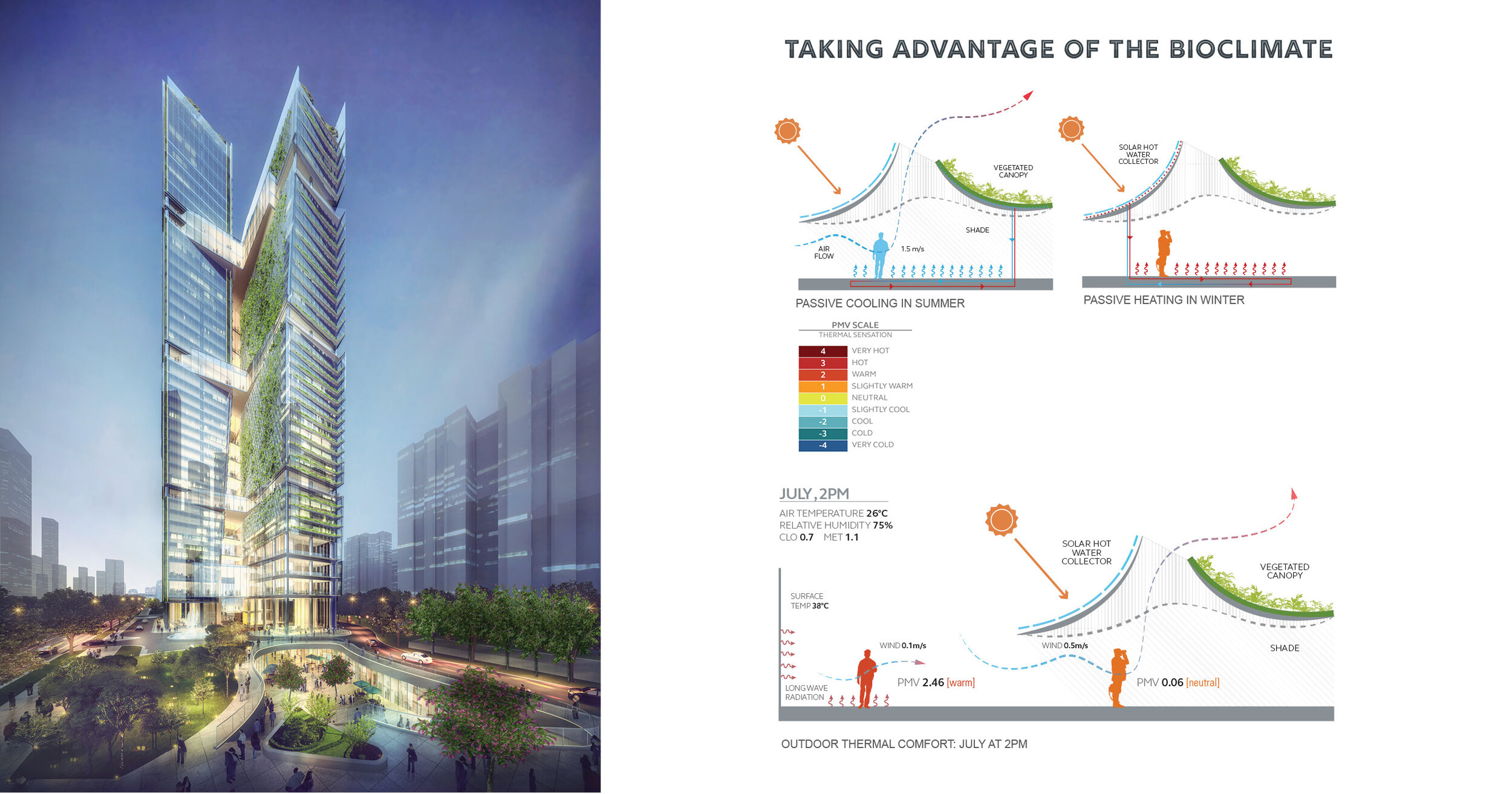
DELINEATOR participated with the architect and environmental consultant to obtain information and data that would be useful in the generation of the design of the open spaces for the project, in particular, those that connect directly with the architecture.
(Above Image Credits: Callison-RTKL , DELINEATOR)
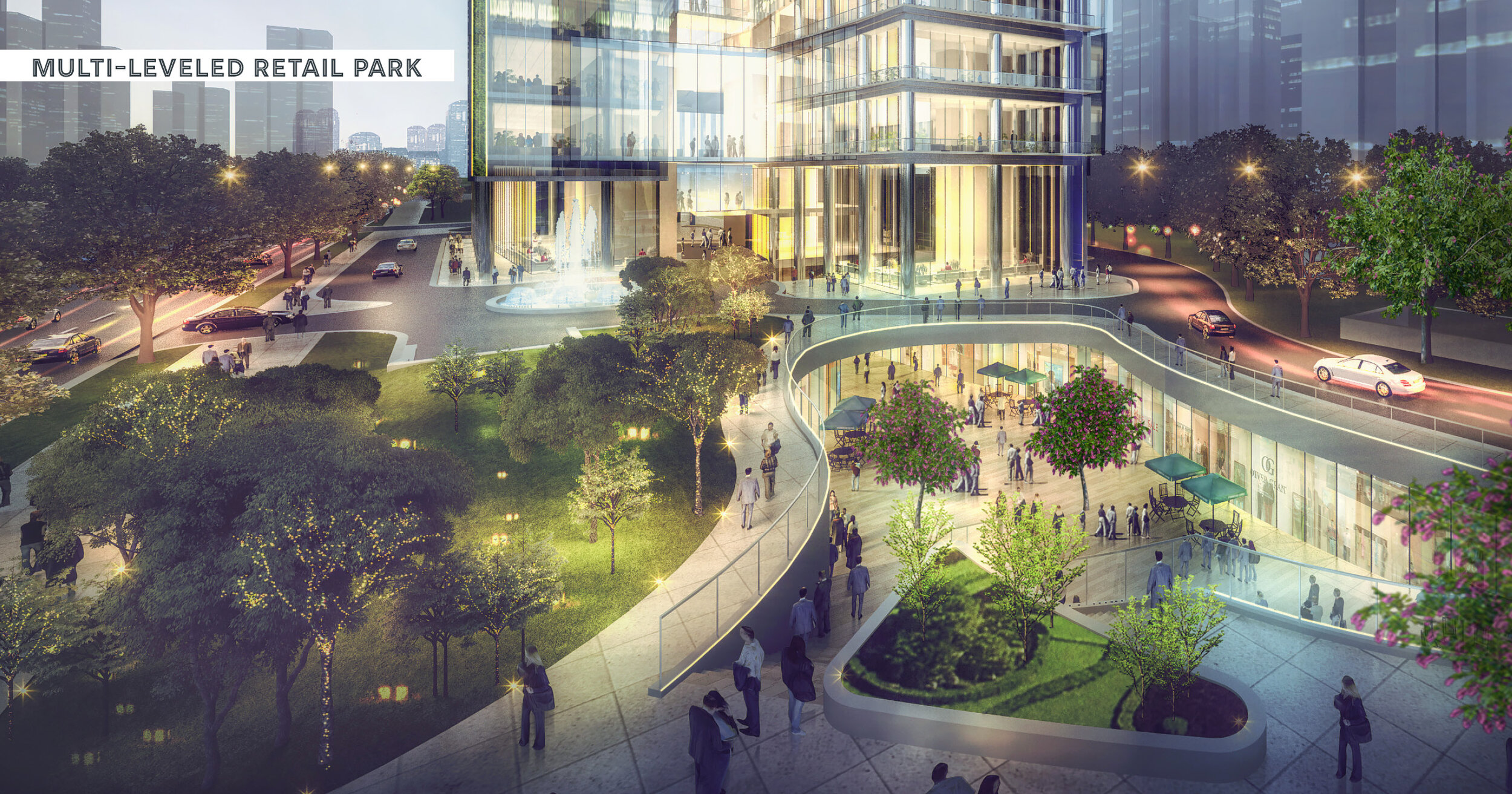
The team coordinated heavily in the process with the architectural group to steer the program on ground level and B-1 level to accommodate a welcoming, open-air (where possible) experience that expands the tower into and below grade.
(Above Image Credits: Callison-RTKL , DELINEATOR)
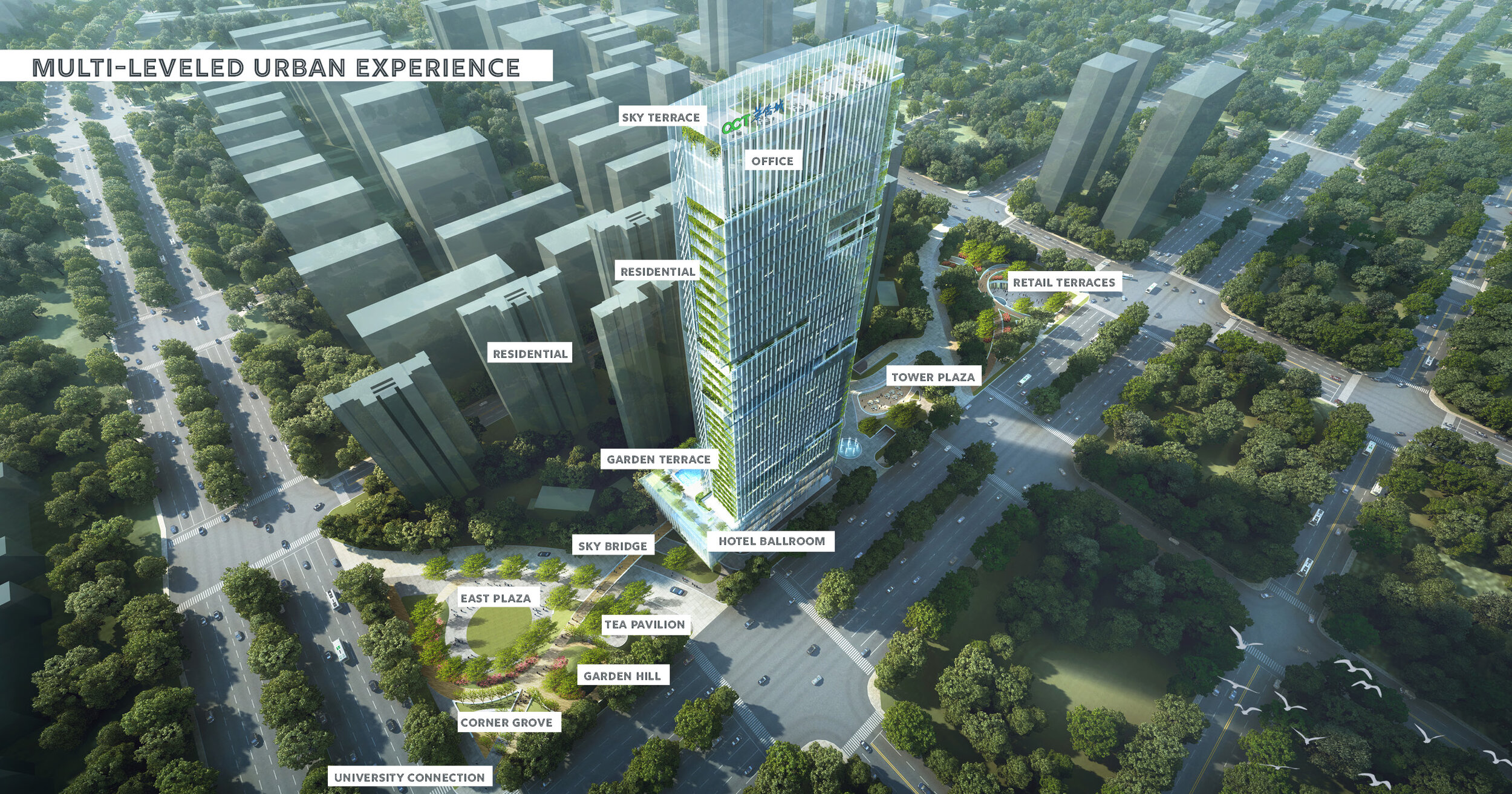
Kunming Tower Park is landscape design that recommended utilizing adjacent designated open space in coordination with a layered multi-level urban landscape and public plaza design that weaves through the heart of two proposed mixed-use towers in Kunming, China. The overall landscape and tower is a collective celebration of public space and public life at various levels that connects with adjacent existing and future density needs.
(Above Image Credits: Callison-RTKL , DELINEATOR)
