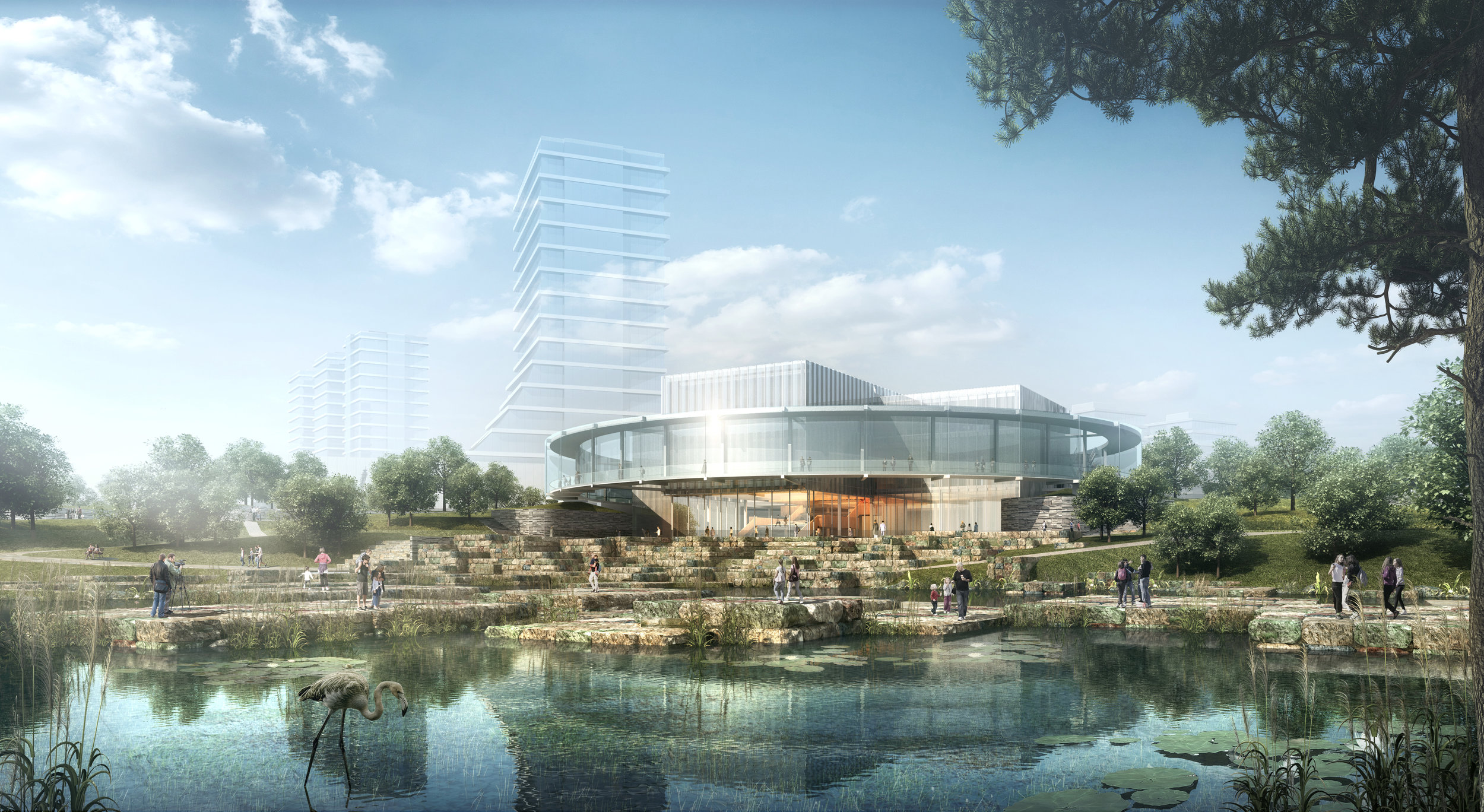
Zhengzhou Nature + Exhibition Center Zhengzhou, China
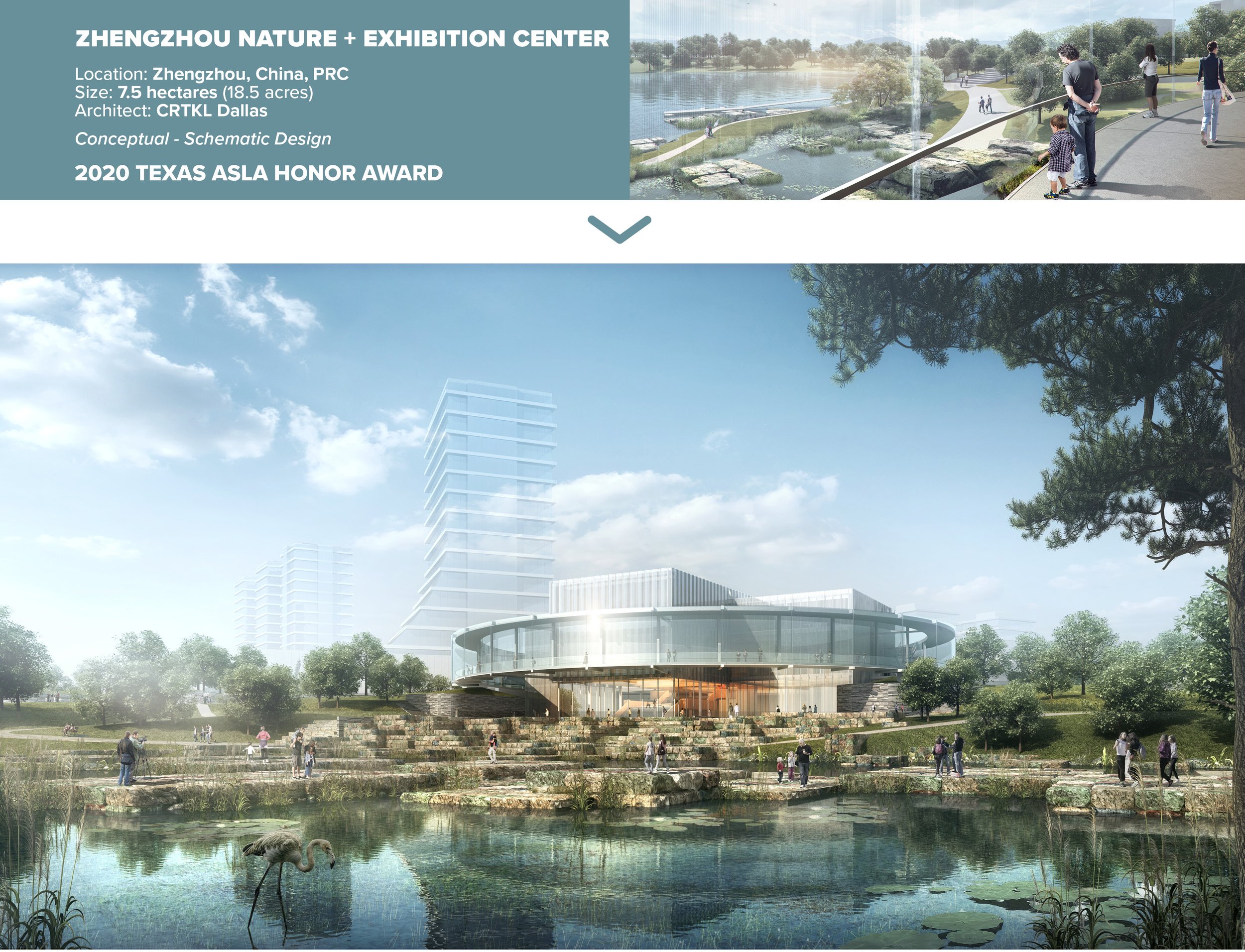
The Zhengzhou Nature and Exhibition Center will be a cultural and recreational amenity for a rapidly urbanizing new part of the city. In response to the project siting along a planned reservoir and the context of the newly developed city neighborhood, the City government desires for the building program to connect people to nature and embody the Chinese idea of the harmonious existence of people and nature.
The landscape design integrates the building program with the landscape to achieve this goal through carefully seating the building into a constructed hillside made up of wetland terraces that purify water to maintain a habitat pond. The historic landscape uses are referenced in the agricultural and informal riparian forest plantings that embrace and protect the project site from the rapidly developing urban context.
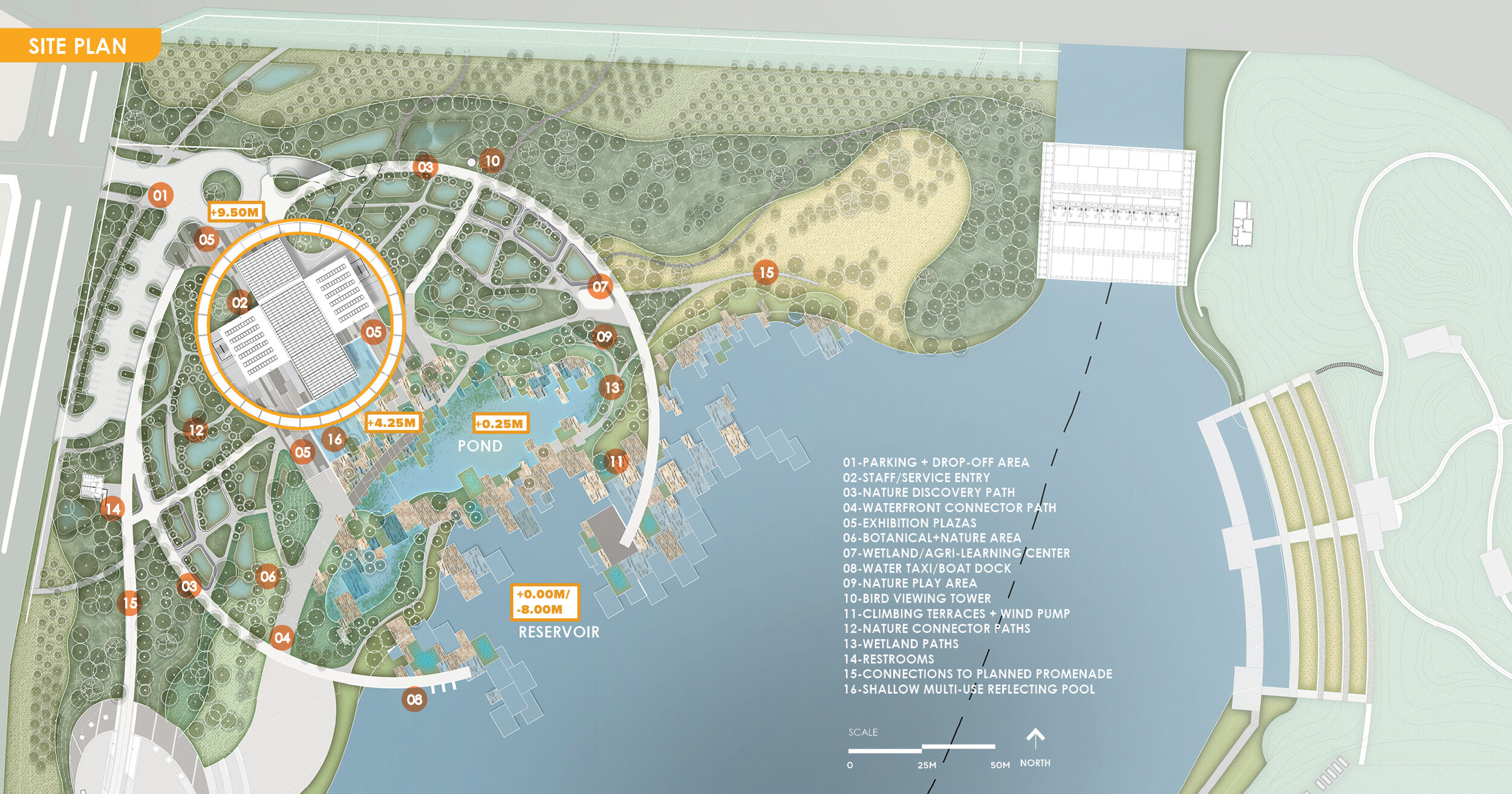
The architectural design uses the ring to symbolically and visually connect the building and its users to the created habitat of the new reservoir. The landscape design uses topography and a variety of water elements to create this new habitat area and integrate the architecture with the site. A variety of forest types embrace a cascading created topography of constructed wetlands, paths, promenades, and plazas that all connect down to the water habitat.
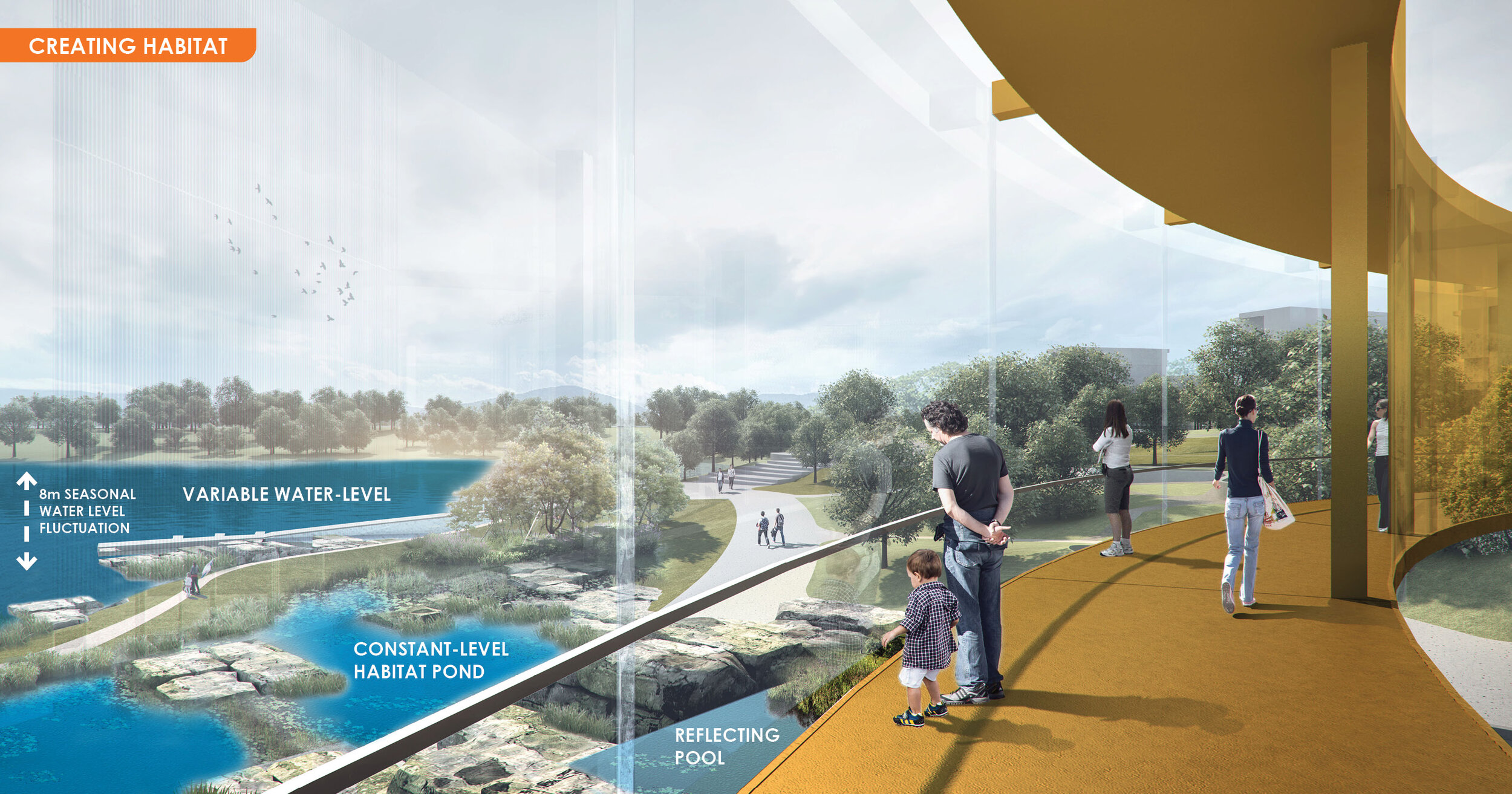
The water level of the newly created reservoir adjacent to the Nature Center will vary by up to 8 meters making it unsuitable for permanent wetland habitat. The proposed design creates a constant-level pond with marginal plantings, marshes, and wetlands to provide food and shelter for a variety of fauna.
(Above Image Credit: Callison-RTKL, DELINEATOR)
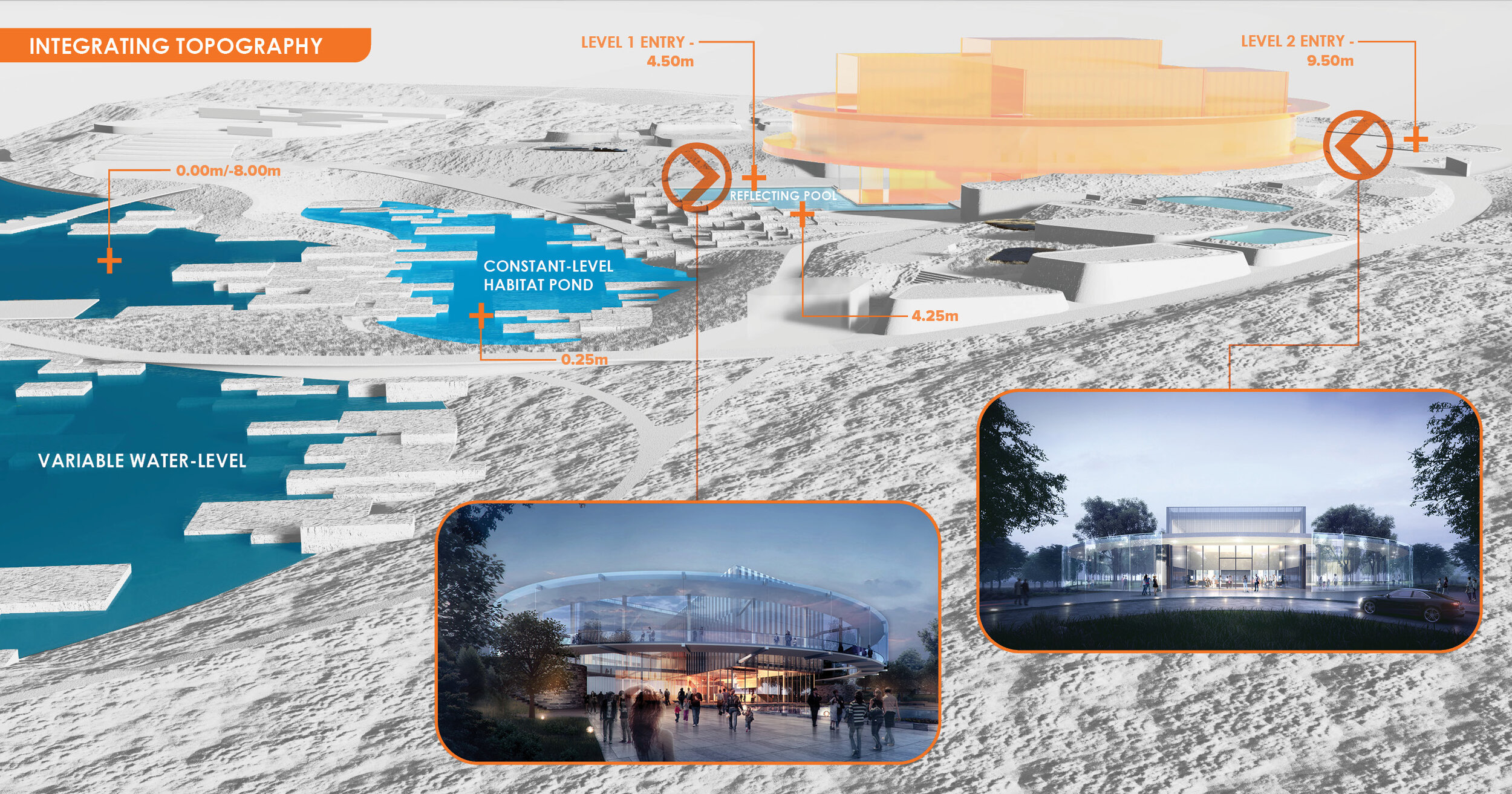
The rectangular lantern forms of the architecture are seated within the created terrain. The main entry plaza and drop off are 5 meters above the lower exhibition plaza. The rectilinear forms of the lantern architecture fragment and extend through the landscape to create edges for the pool, pond, and reservoir that are revealed as the water level varies.
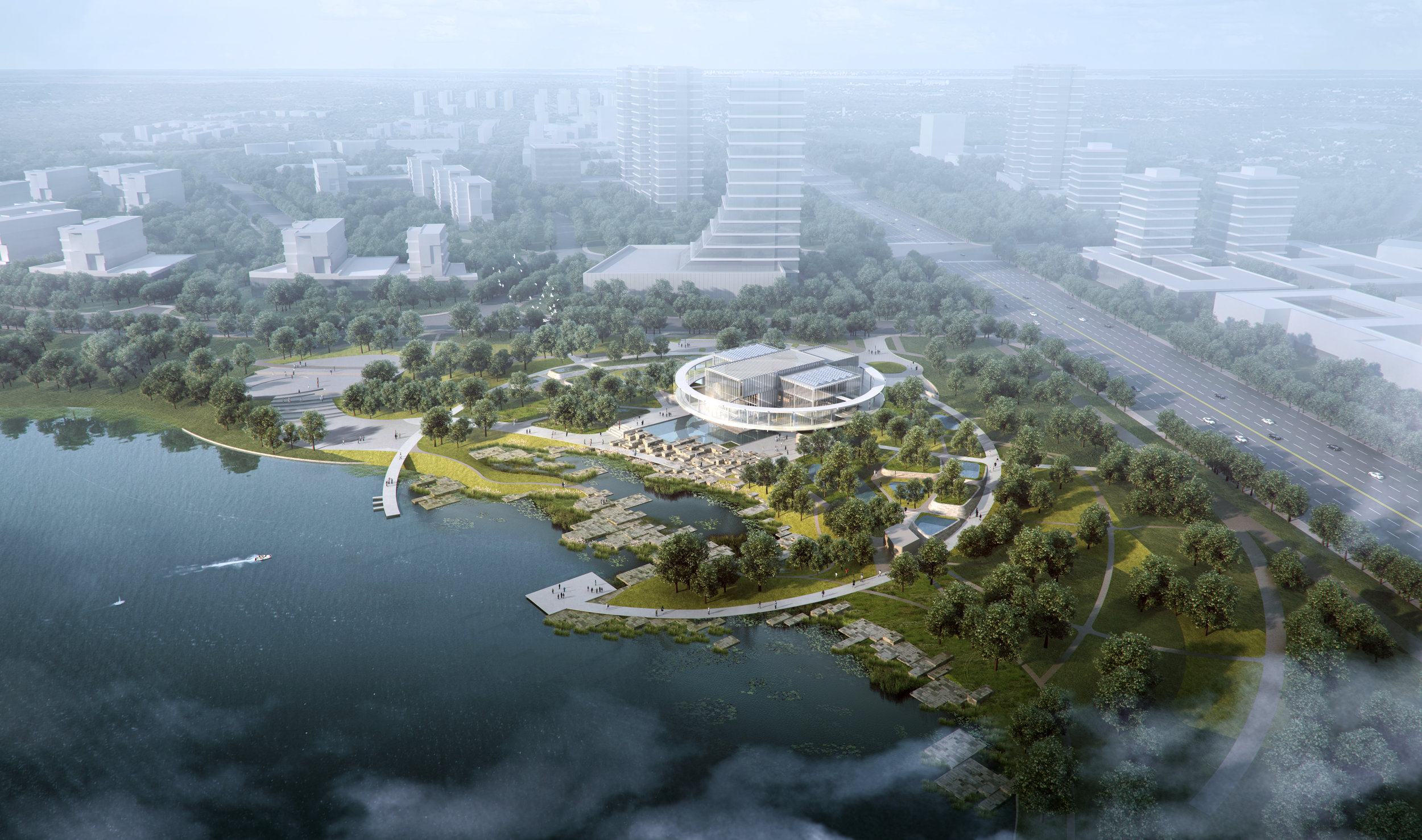
The harmonious existence of people and nature is represented in a single design expression by integrating the architecture and landscape through topography and connection to water. The park space created will provide necessary relief from the density and activity of urban China. (Above Image Credit: Callison-RTKL, DELINEATOR)
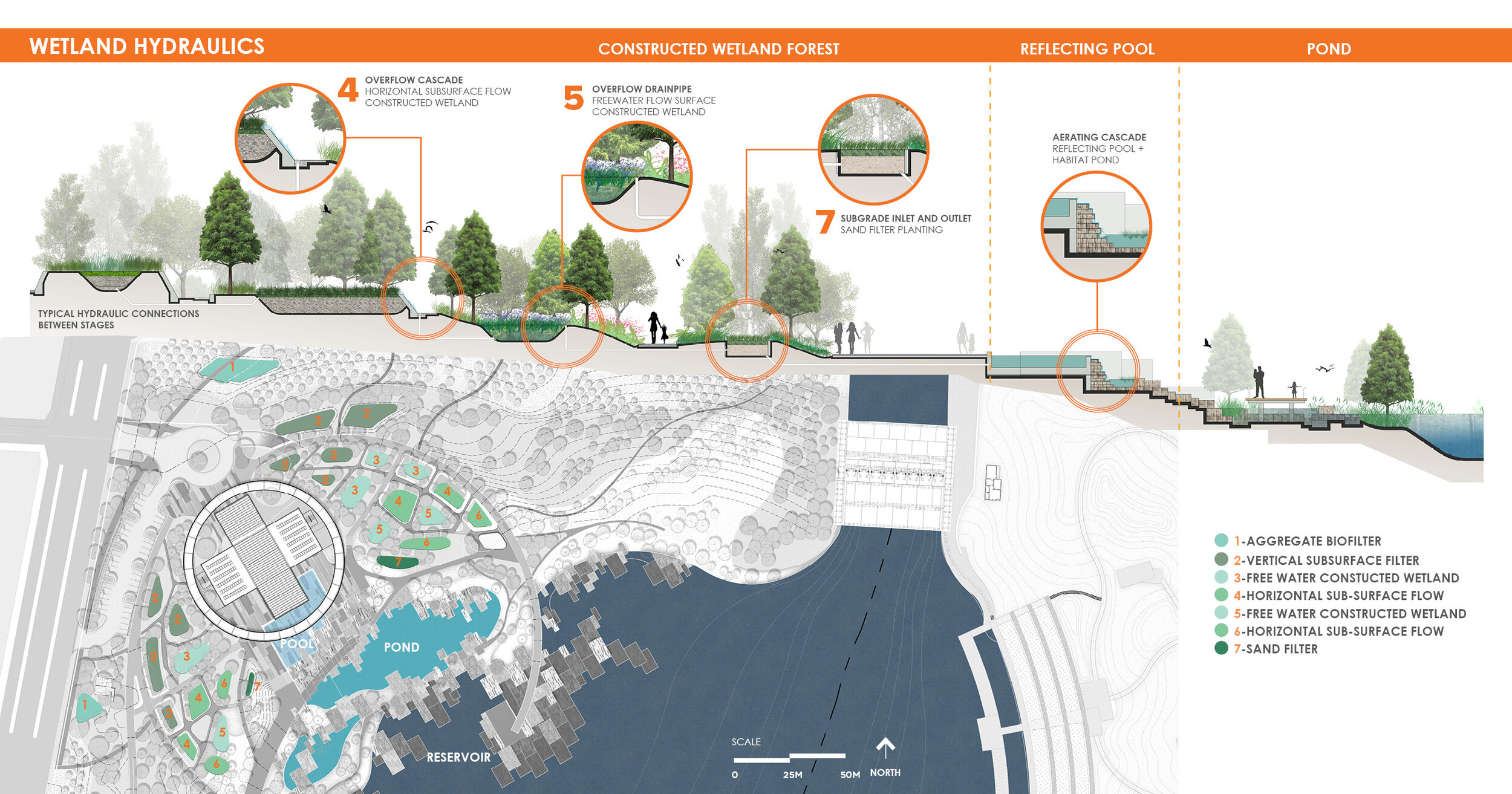
The constructed wetland terraces are designed to create a continuously gravity-fed series that polishes polluted reservoir water for use in the reflecting pool and constant-level pond before overflowing back into the reservoir. This creates a very energy efficient system that requires only one vertical pump lift that can be achieved by a modest wind or solar pump.
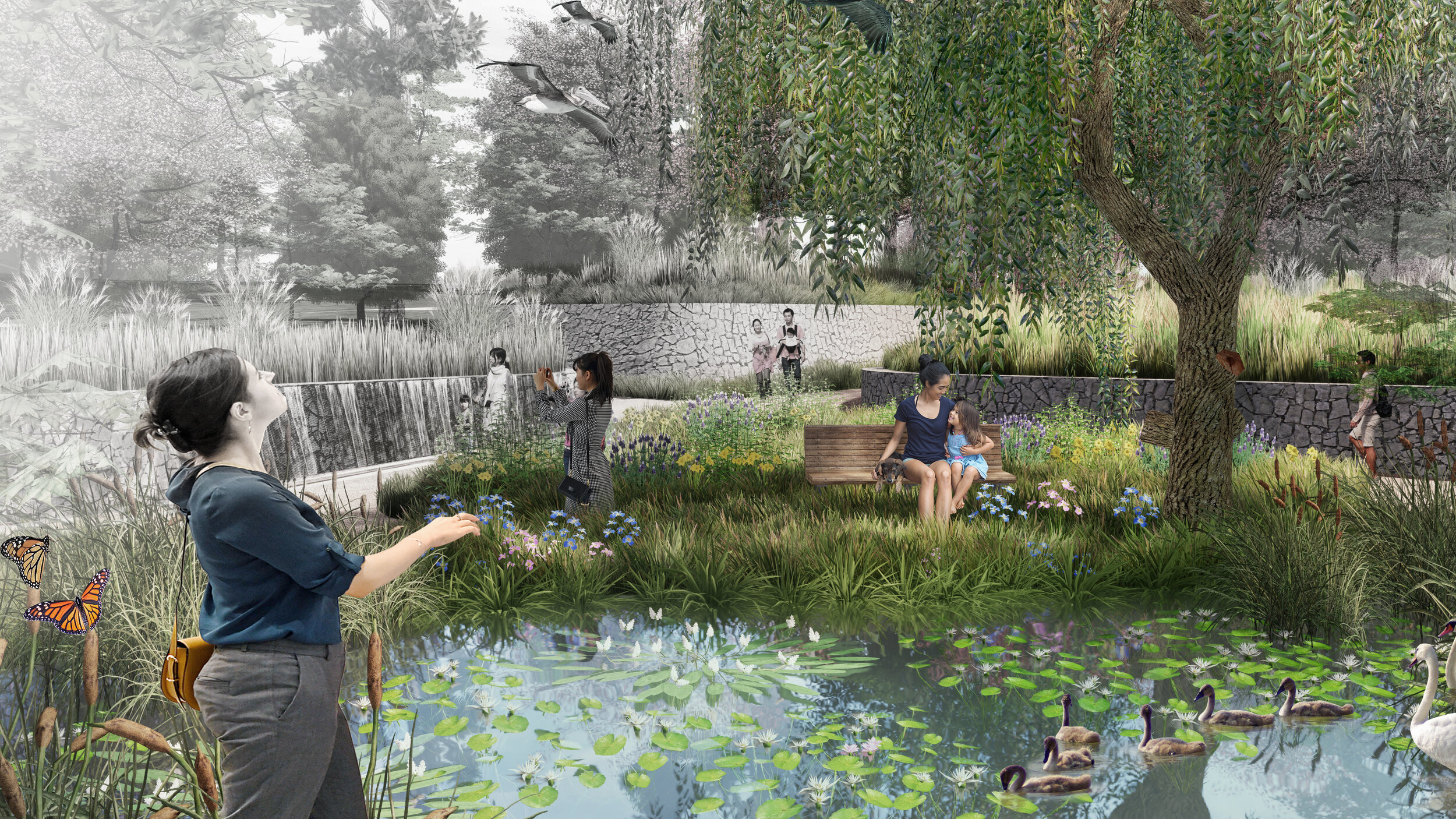
The wetland forest terraces create a variety of opportunities for park patrons to engage water. The stepped topography defines more intimate, human-scaled spaces for people to find moments of relief and reflection within the nature park.
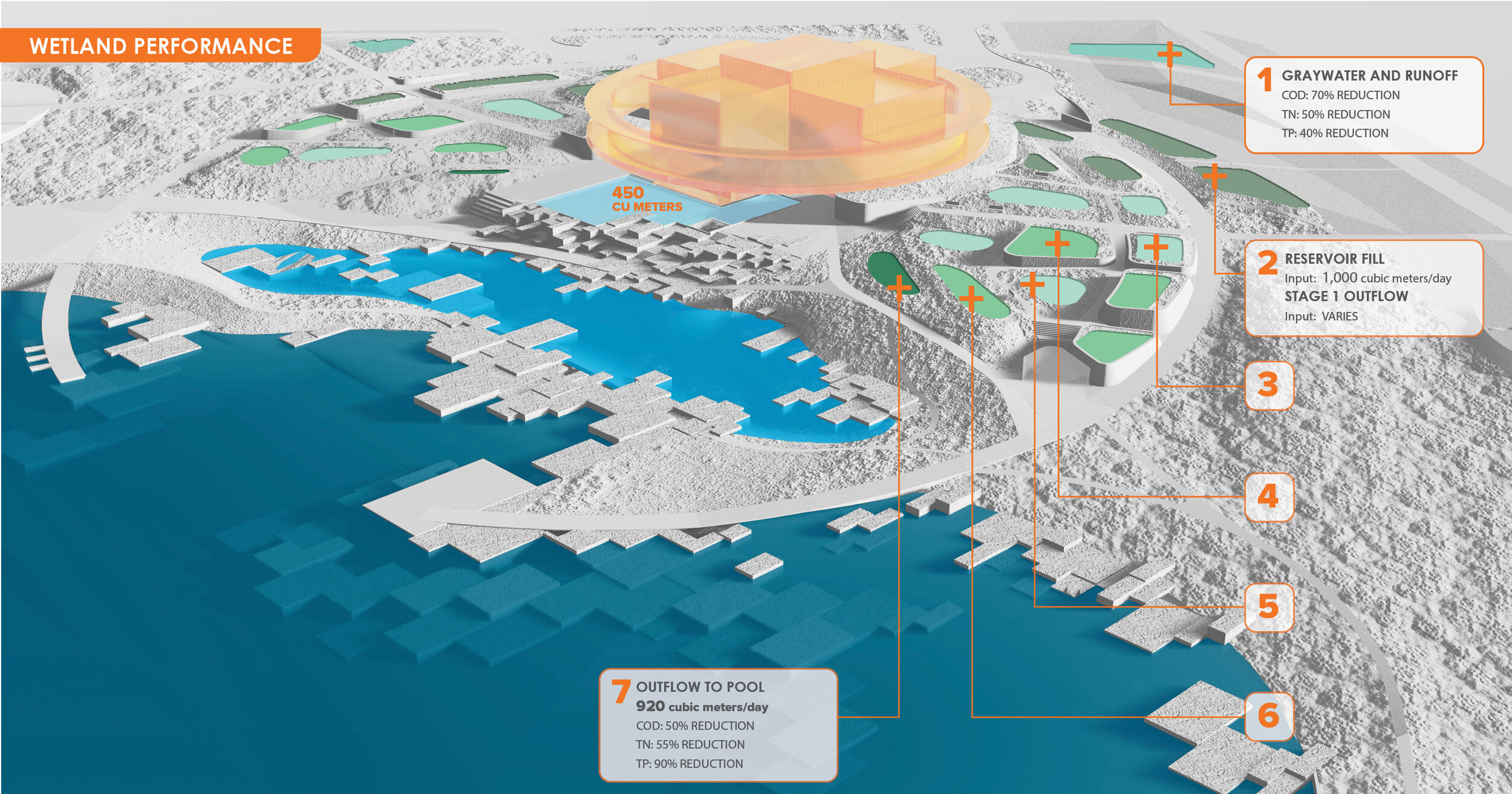
The size and variety of wetlands created are designed to remove specific urban runoff pollutants. The sequence is based on established research literature for northern central China and generates enough flow to turnover the reflecting pool at least three times each day.
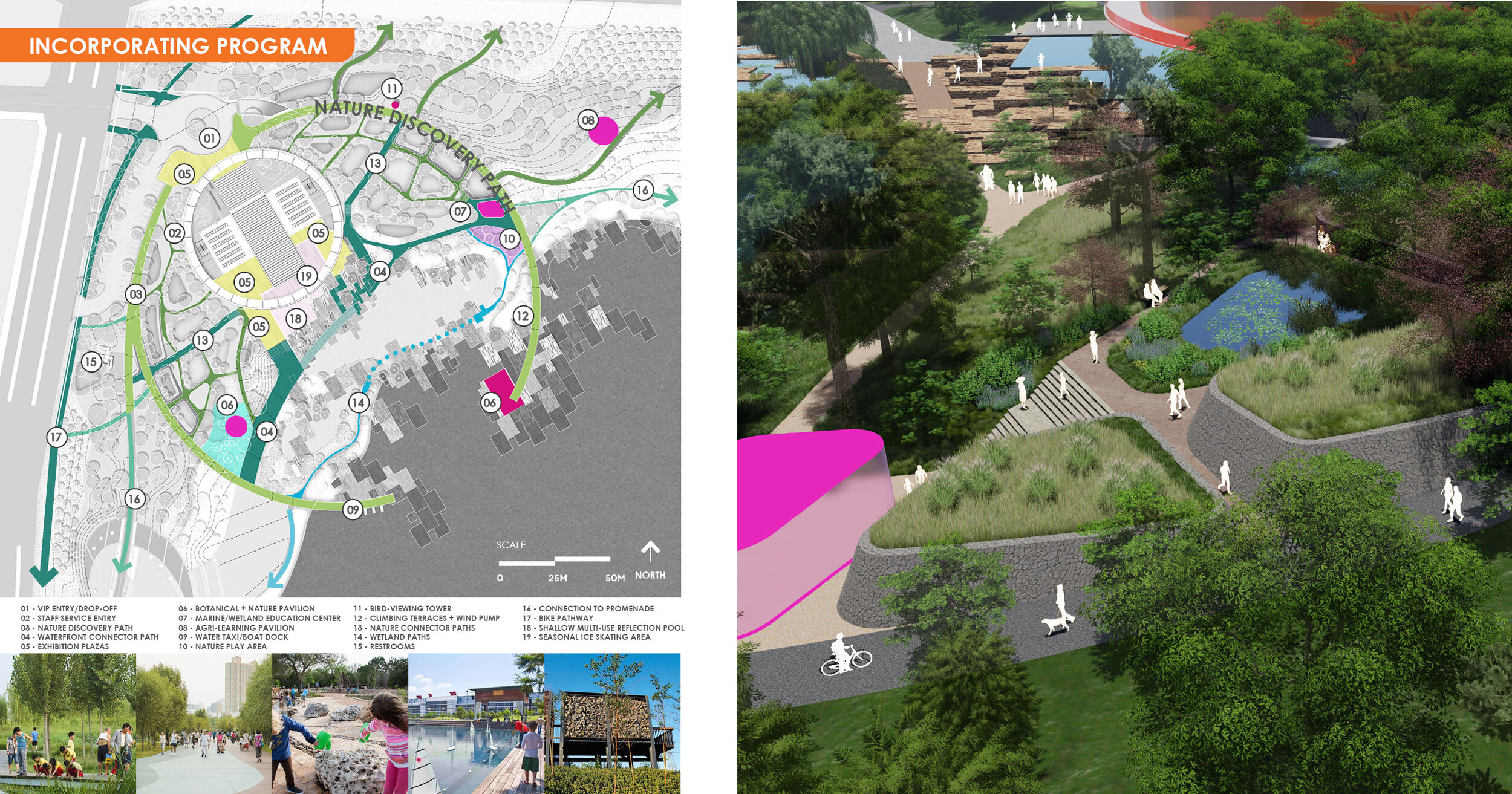
The variety of paths, promenades, plazas, and habitats generated around and among the wetland terraces provide a medium for a multitude of diverse uses and programs that will attract people from throughout the city.
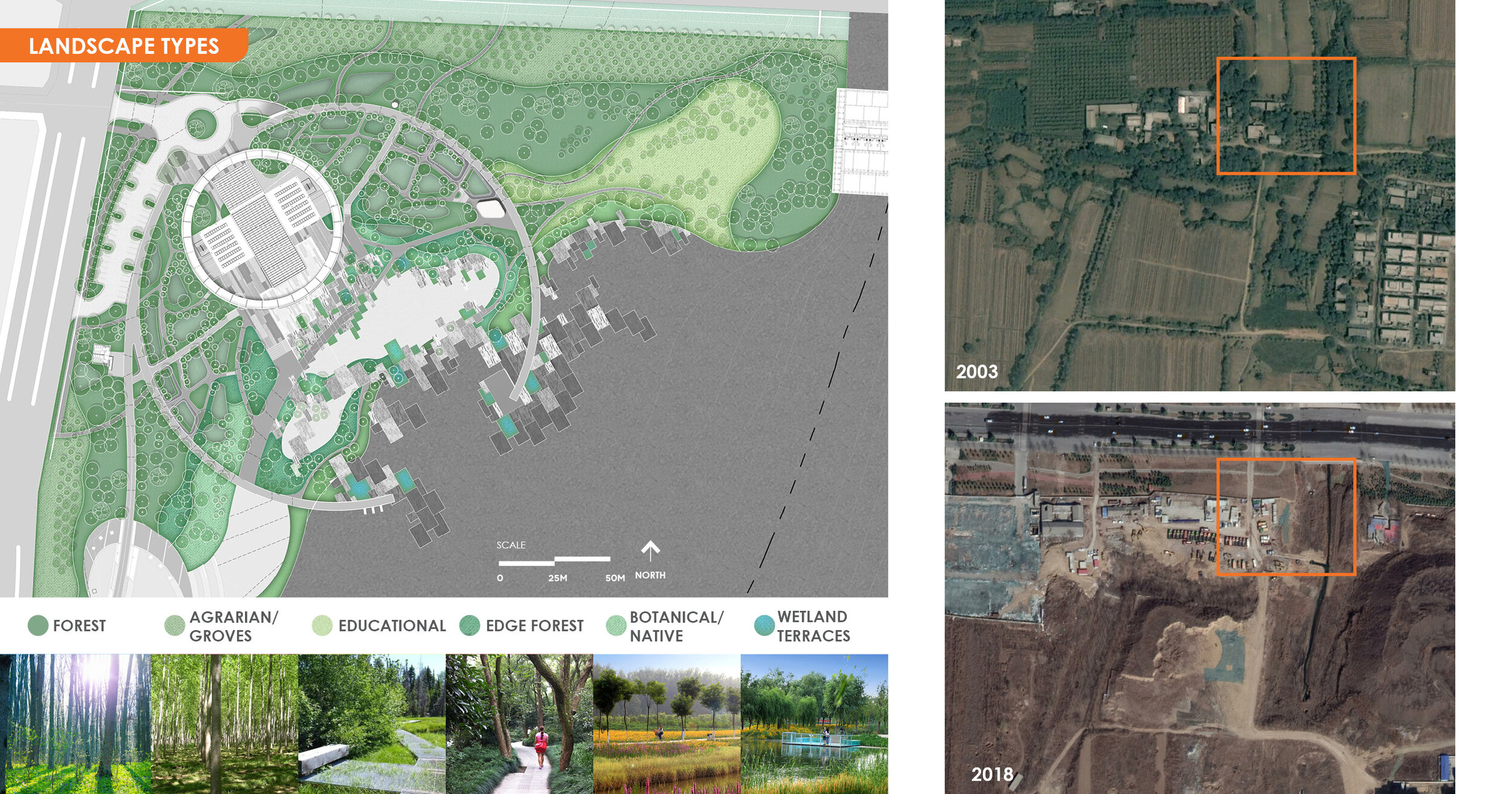
The project site is in a rapidly urbanizing area of Zhengzhou that has been completely transformed from its recent agricultural land uses. A study of the historic land uses of the site informed the landscape types selected to help buffer the Nature Center from the surrounding urban development and integrate it with the adjacent waterfront park.
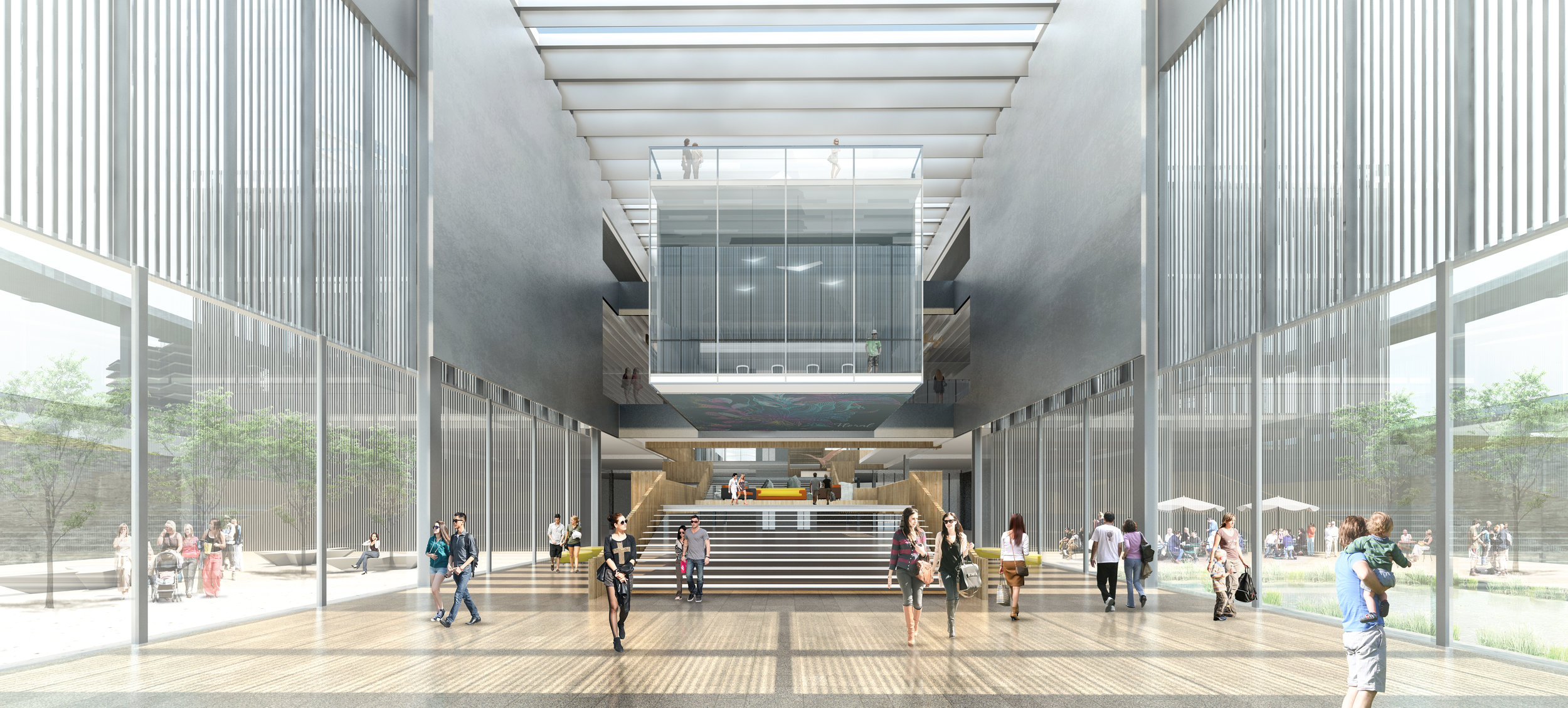
The landscape and the architecture were closely collaborated for an immersive experience both indoors and outdoors.
(Above Image Credit: Callison-RTKL, DELINEATOR)
