
Northway Christian Master Plan Dallas, TX
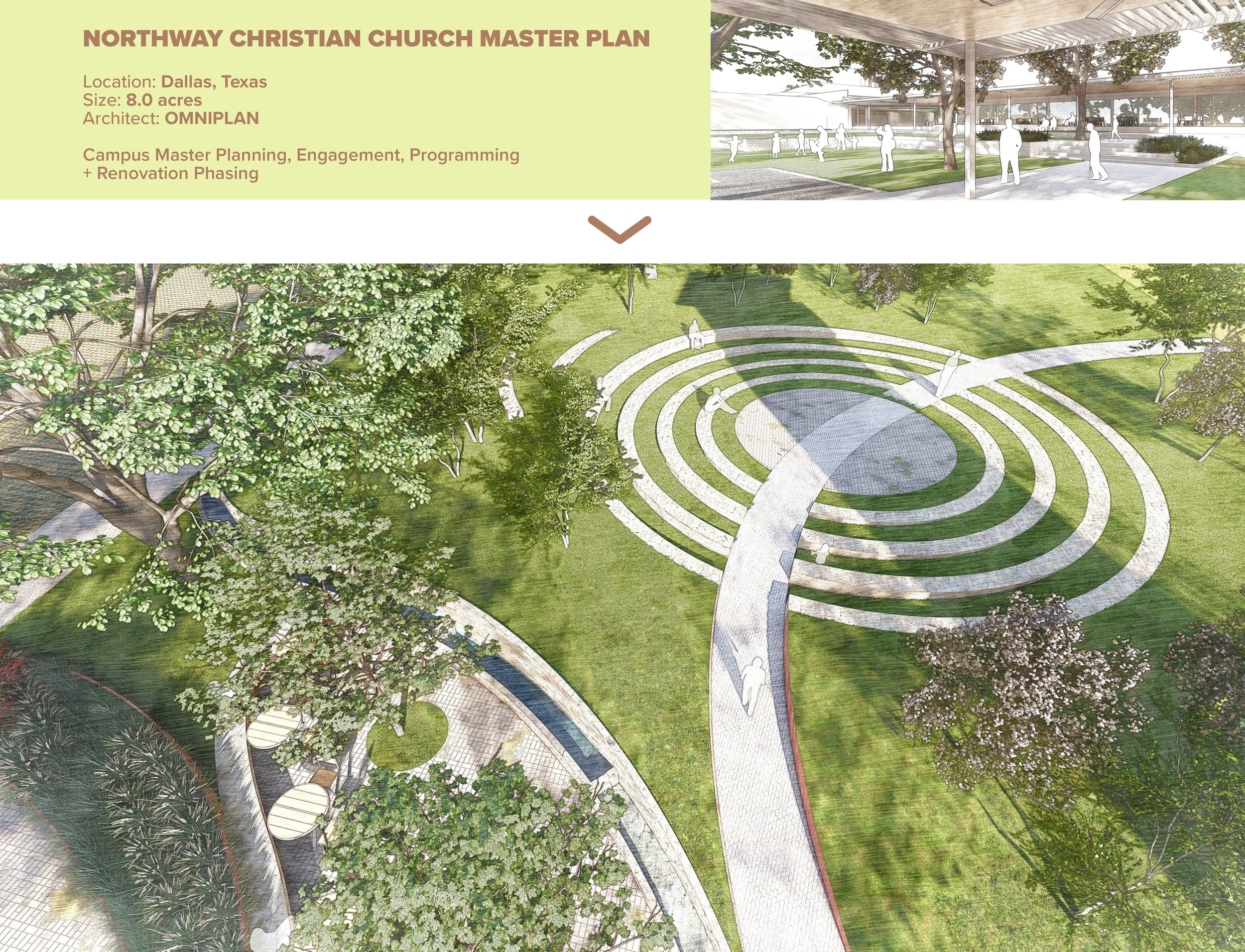
The team first completed a 60-page inventory and analysis as a guide to talk through the existing conditions and opportunities to the different audiences. The landscape planning team, in collaboration with the architect and interior team, fostered an inclusive process for input and feedback. They conducted 10 presentations and site walks to the planning board throughout the project and two Town Hall Engagement Meetings (one in-person and one-virtual) that provided critical feedback. The team held two Town Hall engagement meetings, one virtual and one in-person meeting.
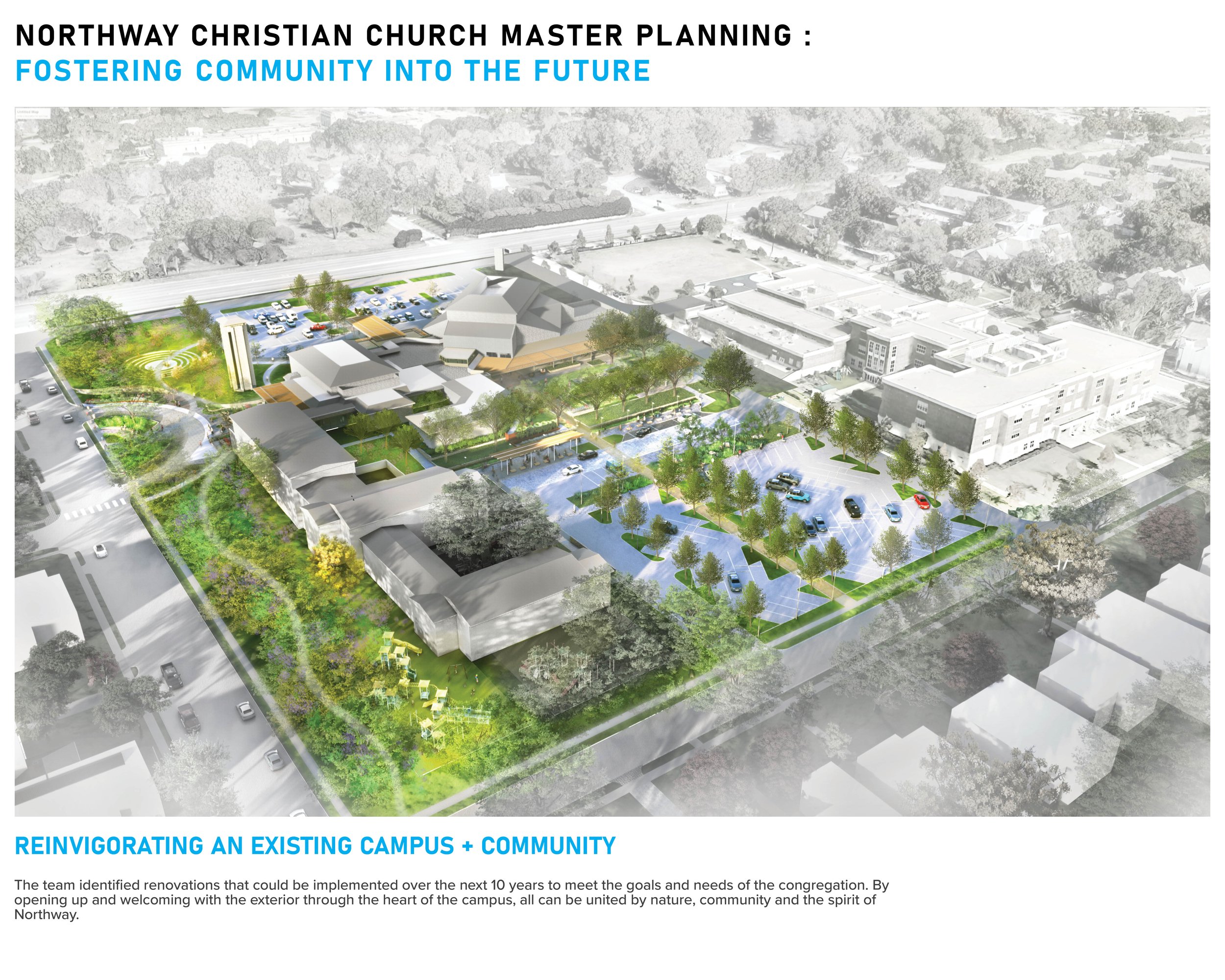
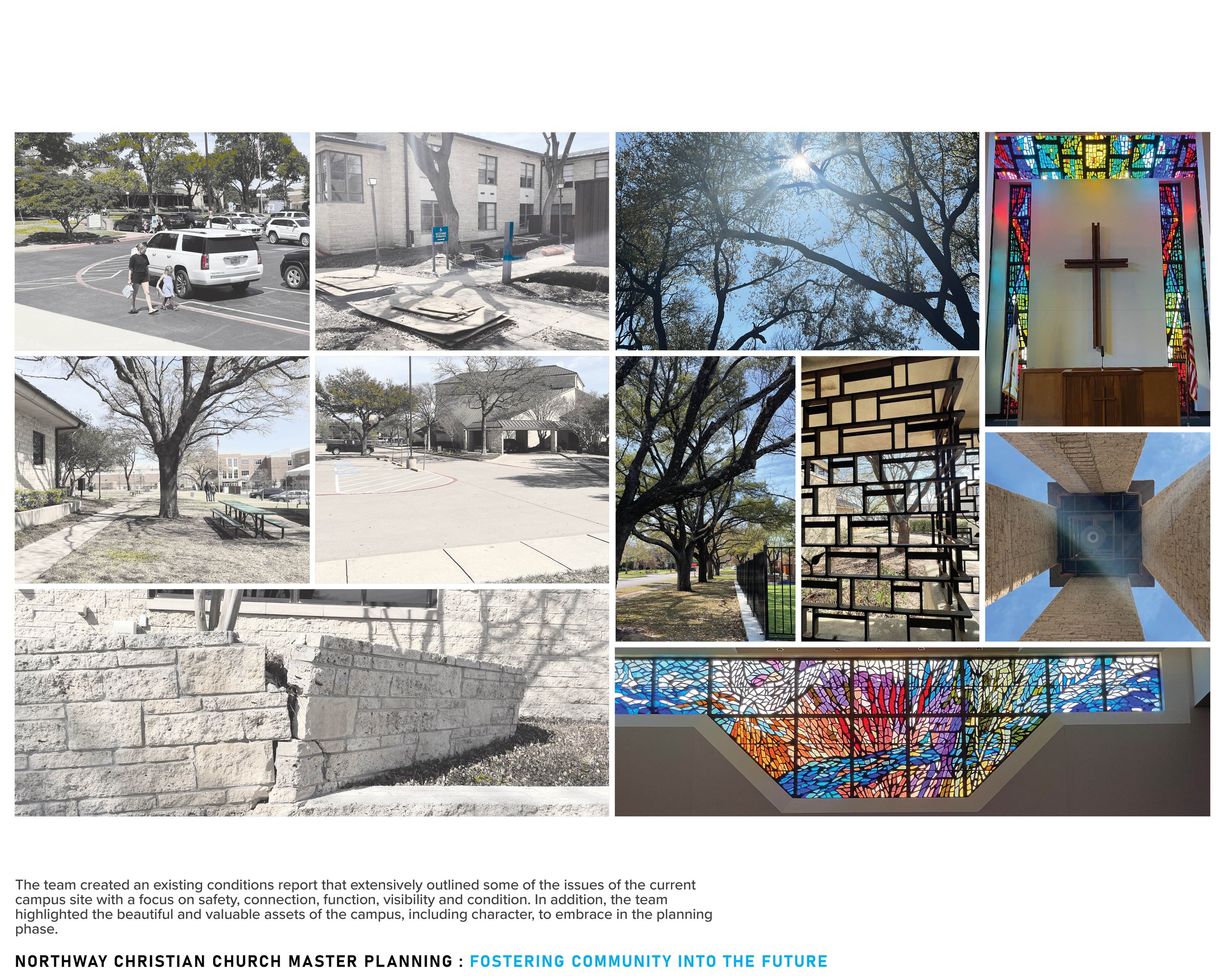
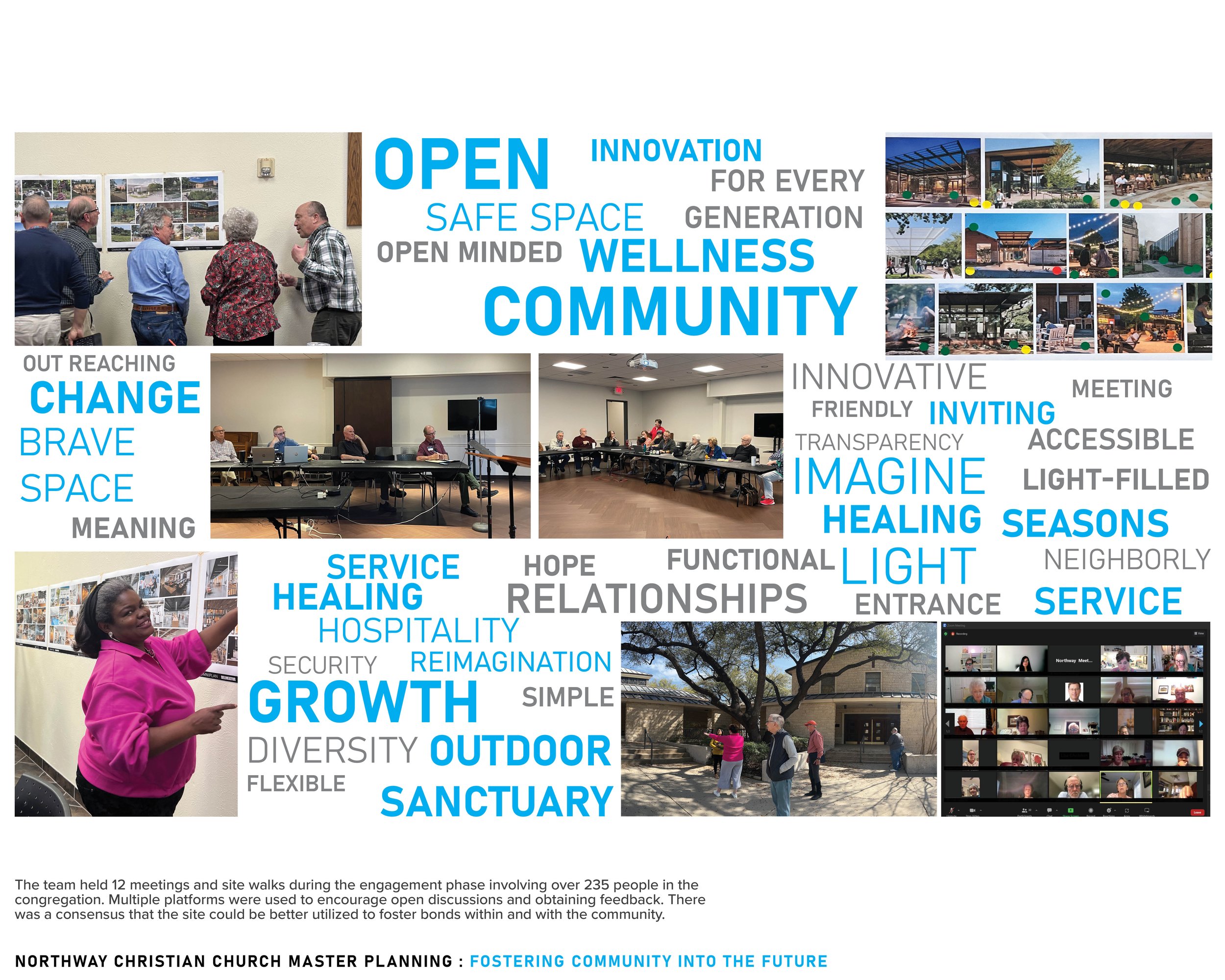
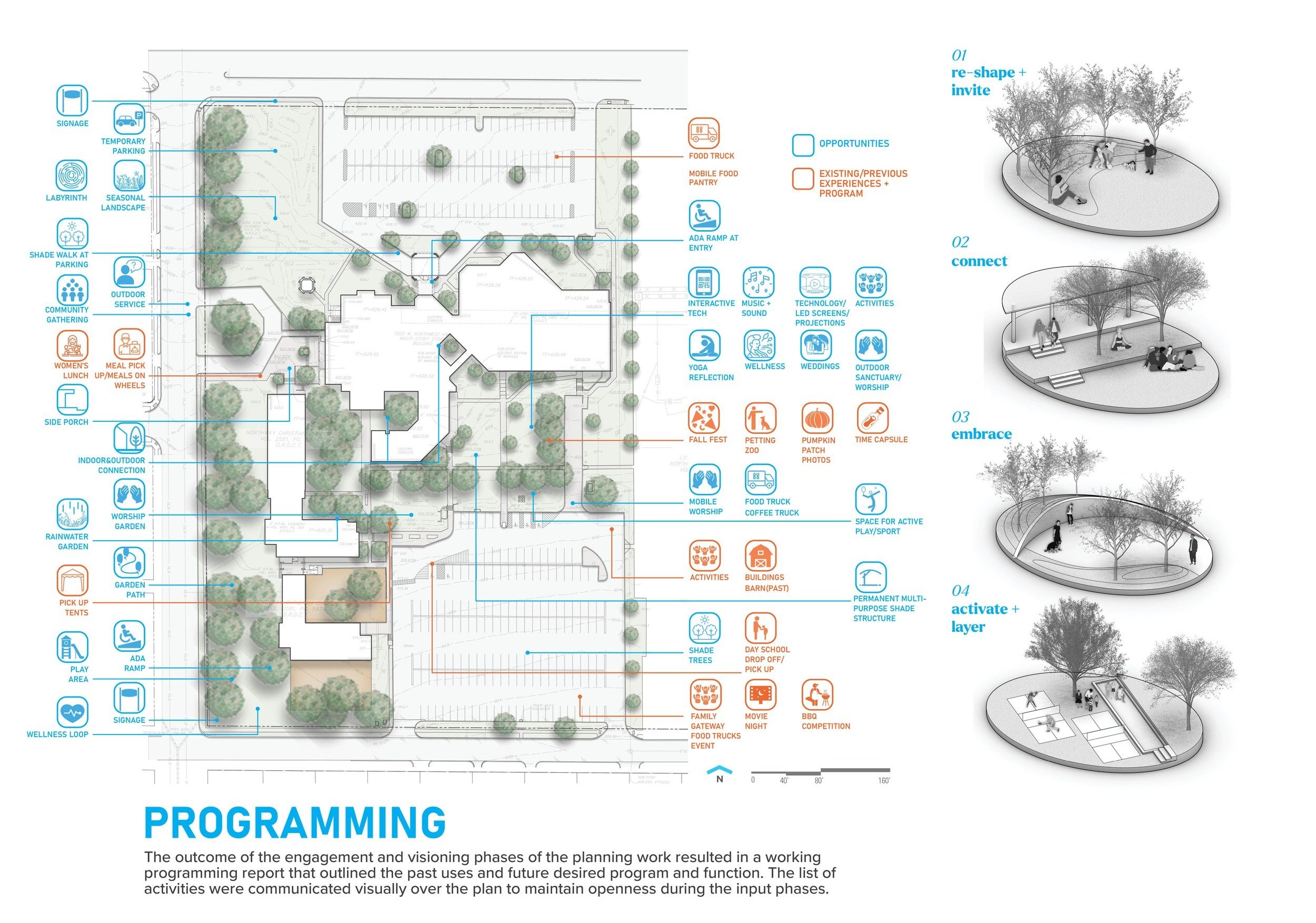
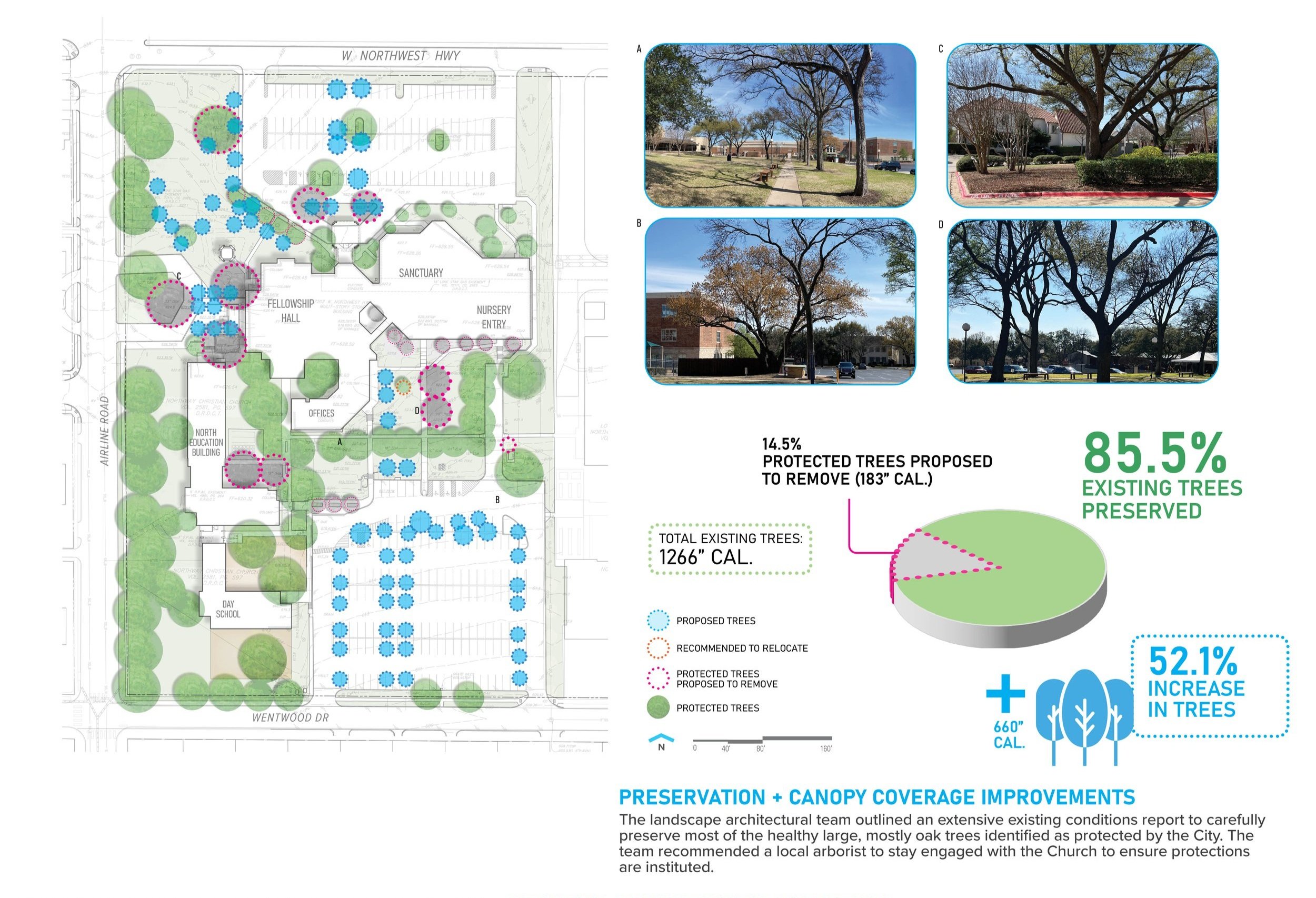
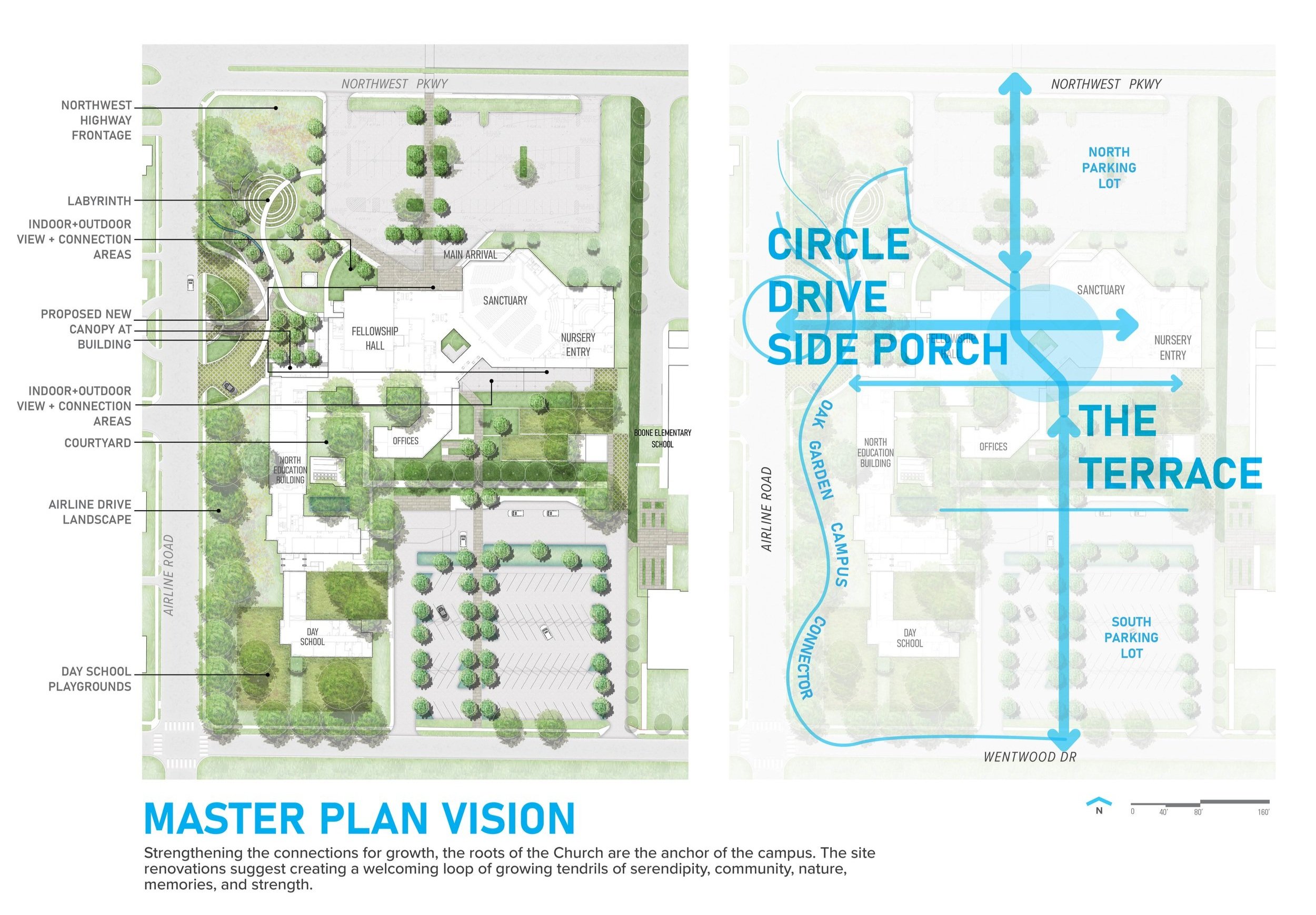
The Master Plan
The input from the engagement meetings, observation, vision sessions, site walks and Town Halls directly influenced the program development. The Landscape Planning Team focused on connecting the campus to itself and the surrounding community, maximizing the use of the open space by creating a framework for programming, and ensuring safety and accessibility were priorities in each critical area of improvement. The team outlined four major areas of the plan that would involve phased renovations including: Improvements to the North and South Parking Lots and Arrival points, a revived former main entry called “Circle Drive” into a Side Porch and programmable outdoor flexible space and a re-graded Terrace that allocated space for different types of program uses beneath large preserved shaded trees.
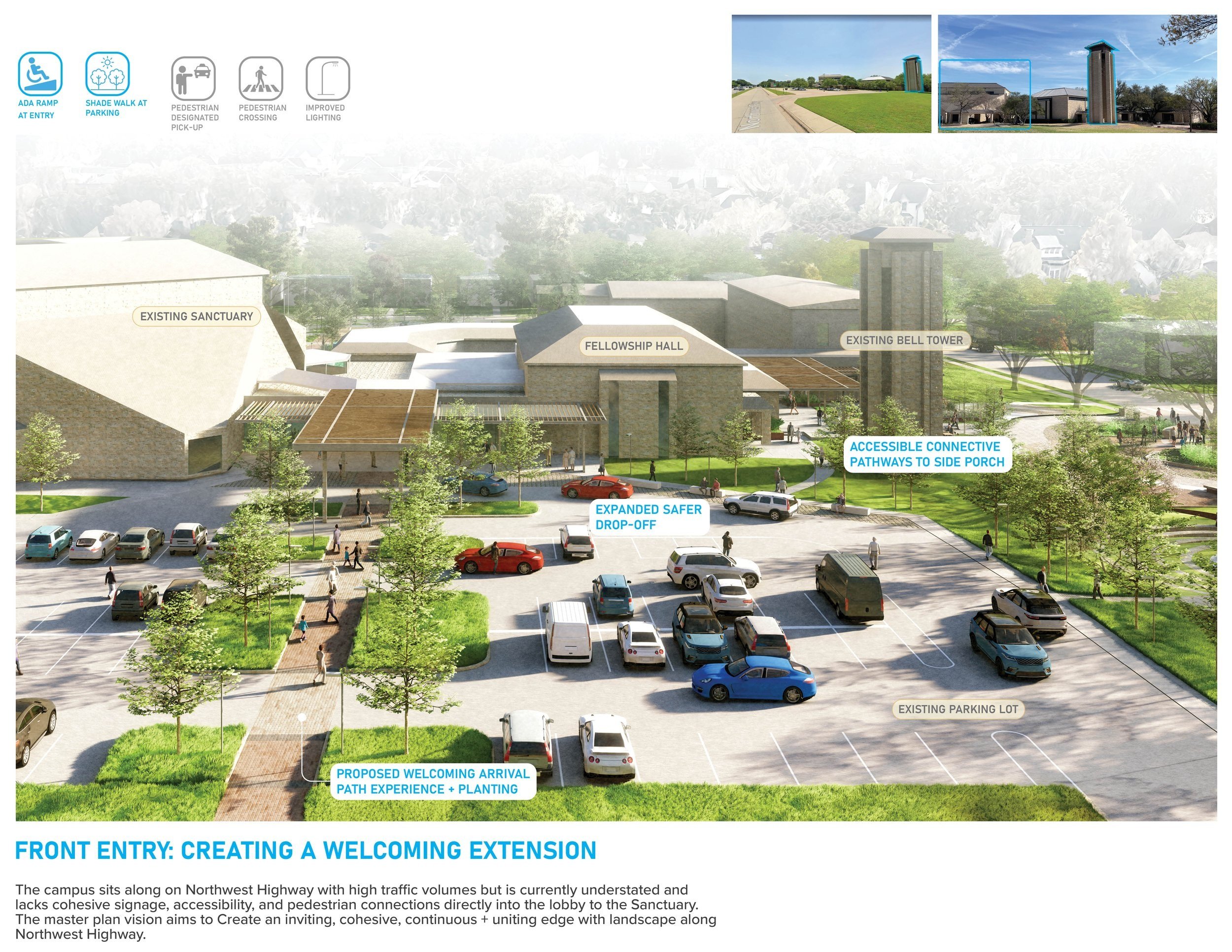
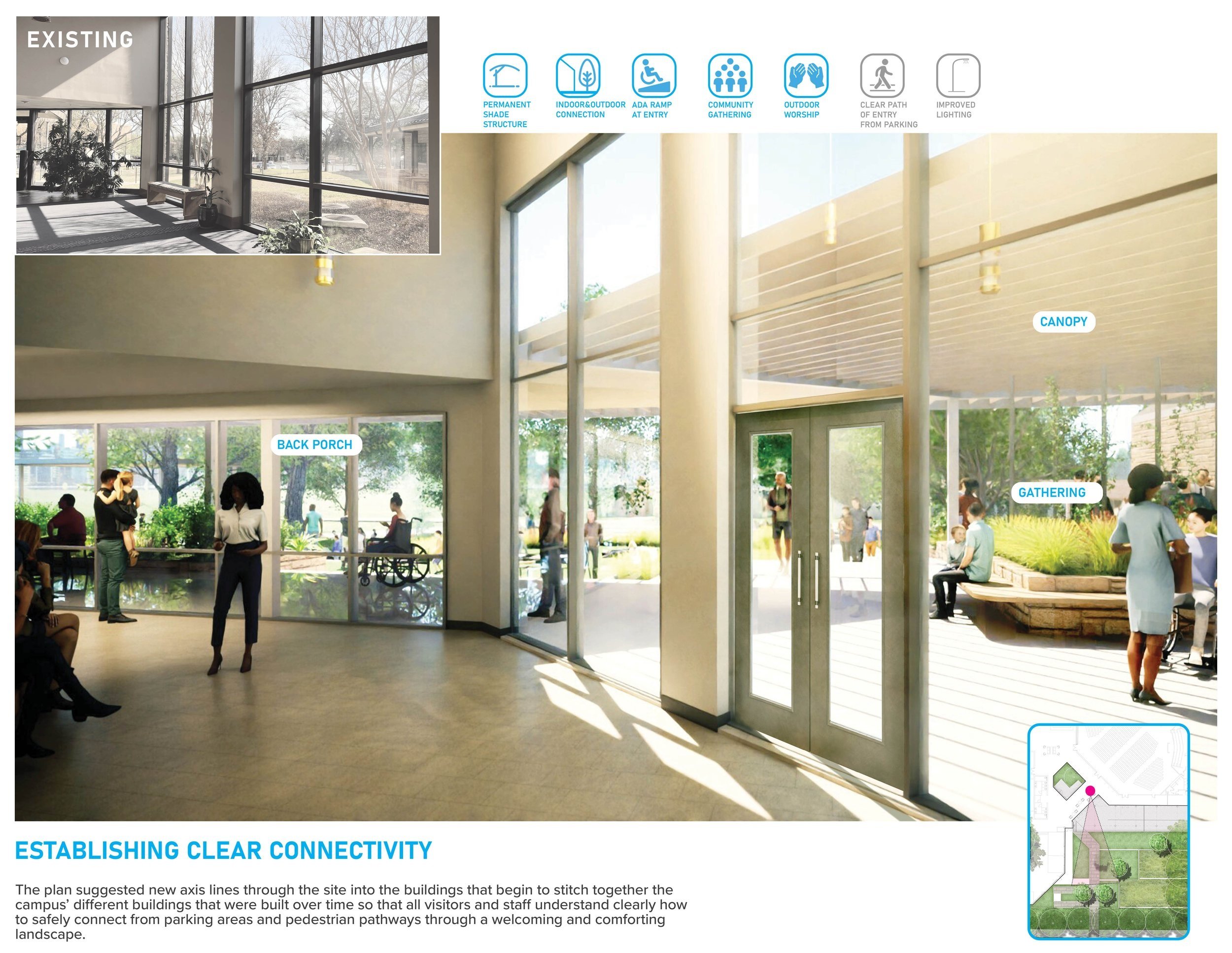
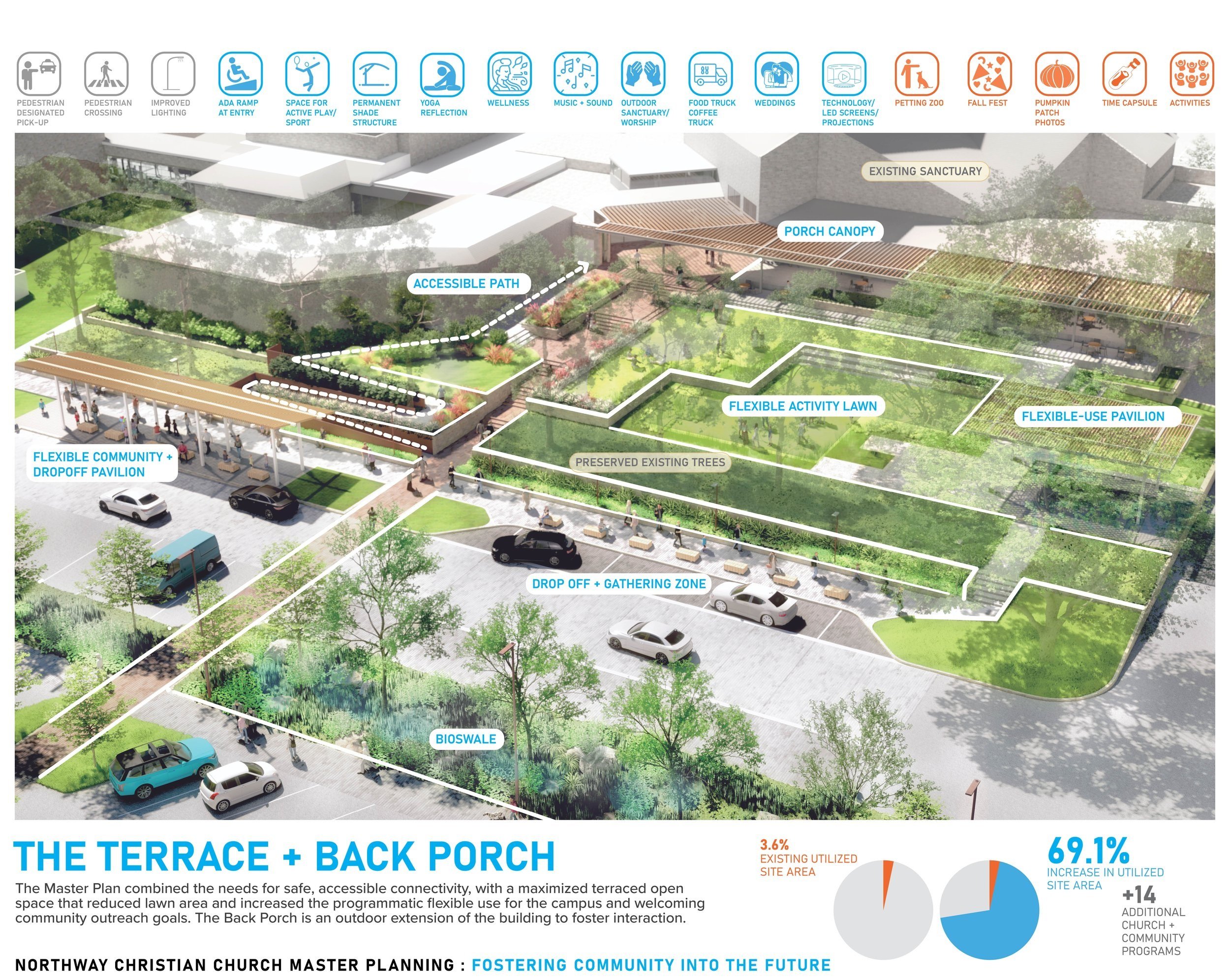
Asking the Right Questions
The team has expertise in conducting renovation planning and site work that allowed them to ask the right questions early-on in the process. The team met with the grounds maintenance group and program manager to walk the site and assess issues with drainage, flooding, irrigation and piping renovations that had occurred over years. The team proposed capturing some of the stormwater on-site away from buildings and thus proposed using the oversized parking lot to into a 6,000 square foot stormwater bio swale collector that would help mitigate.
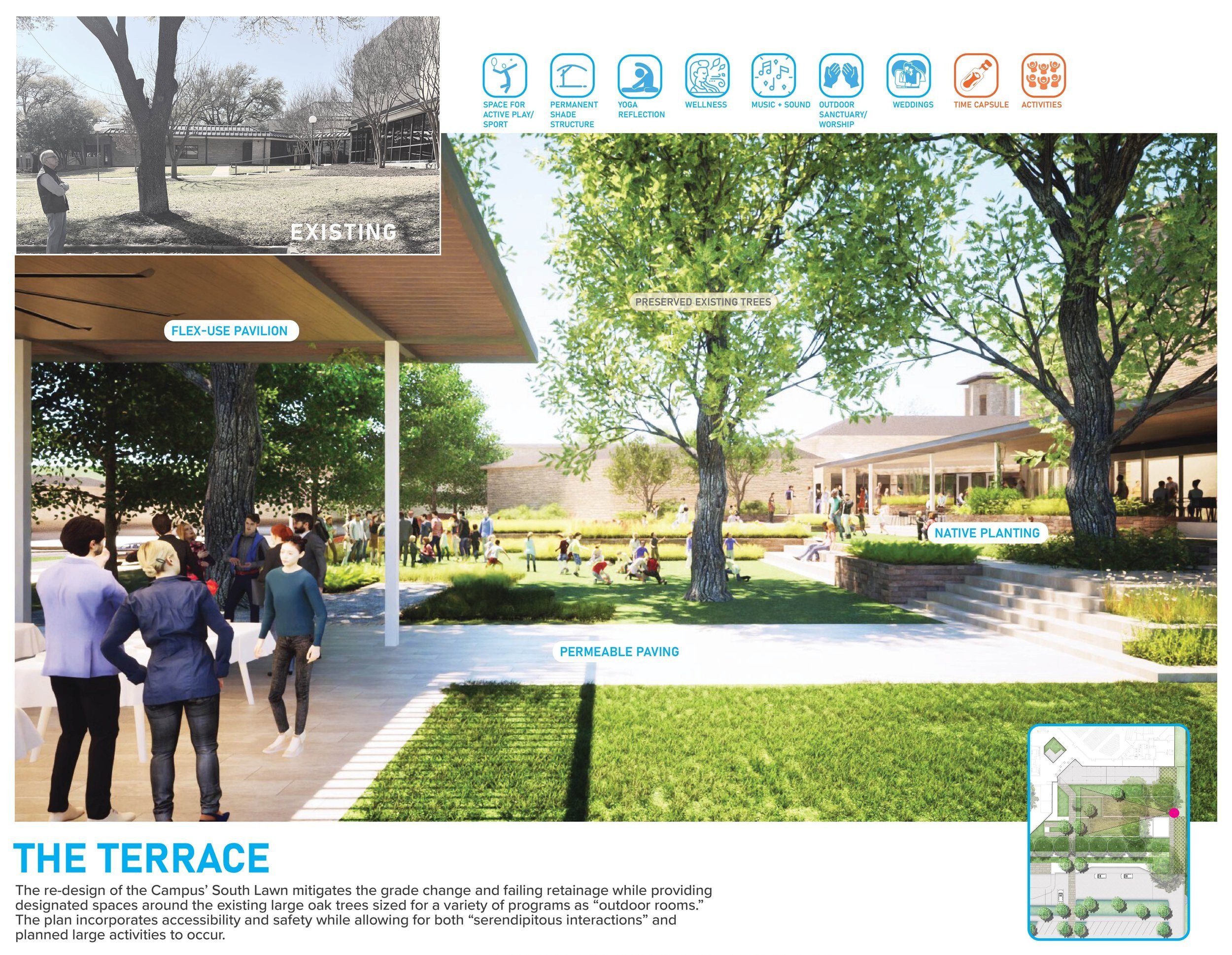
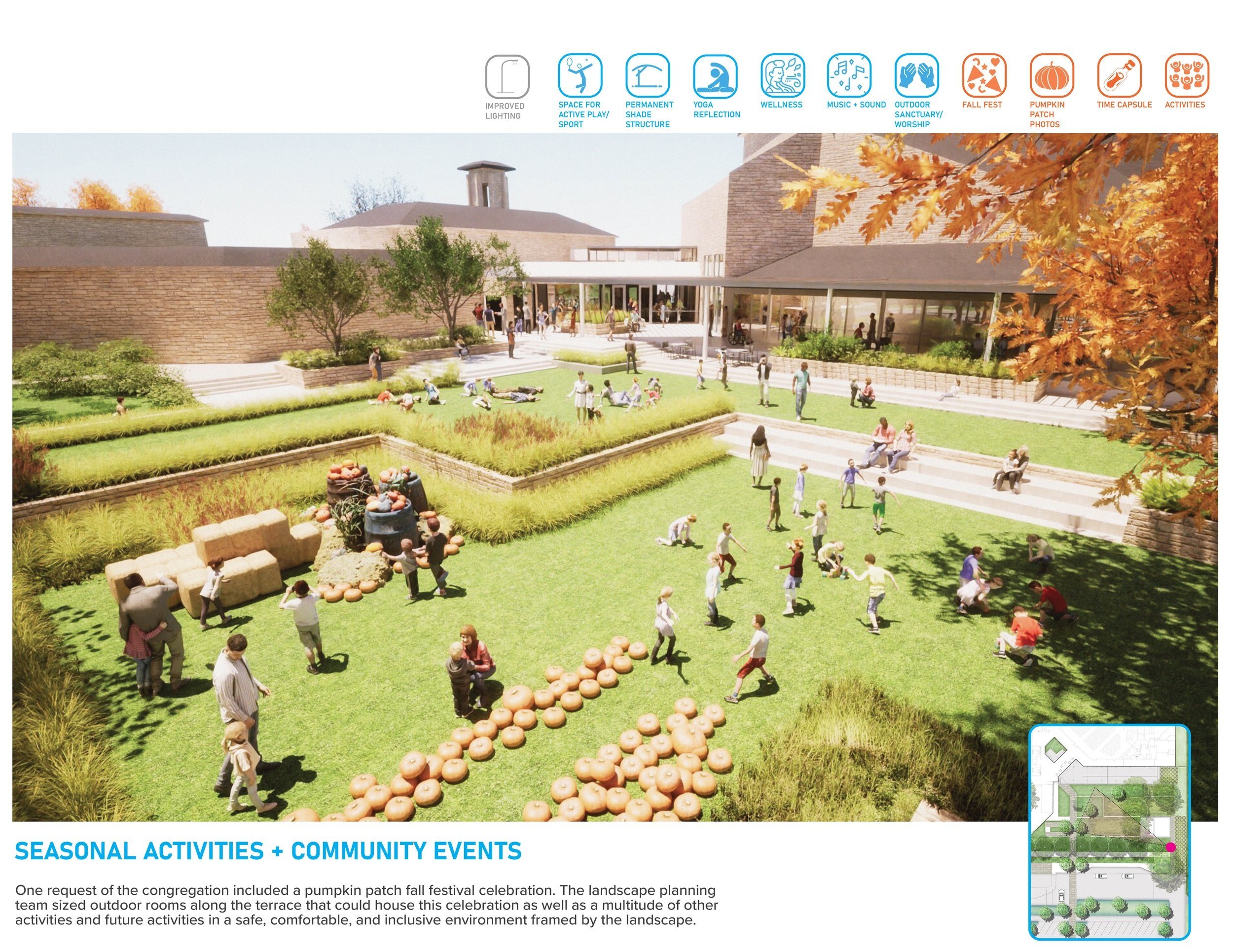
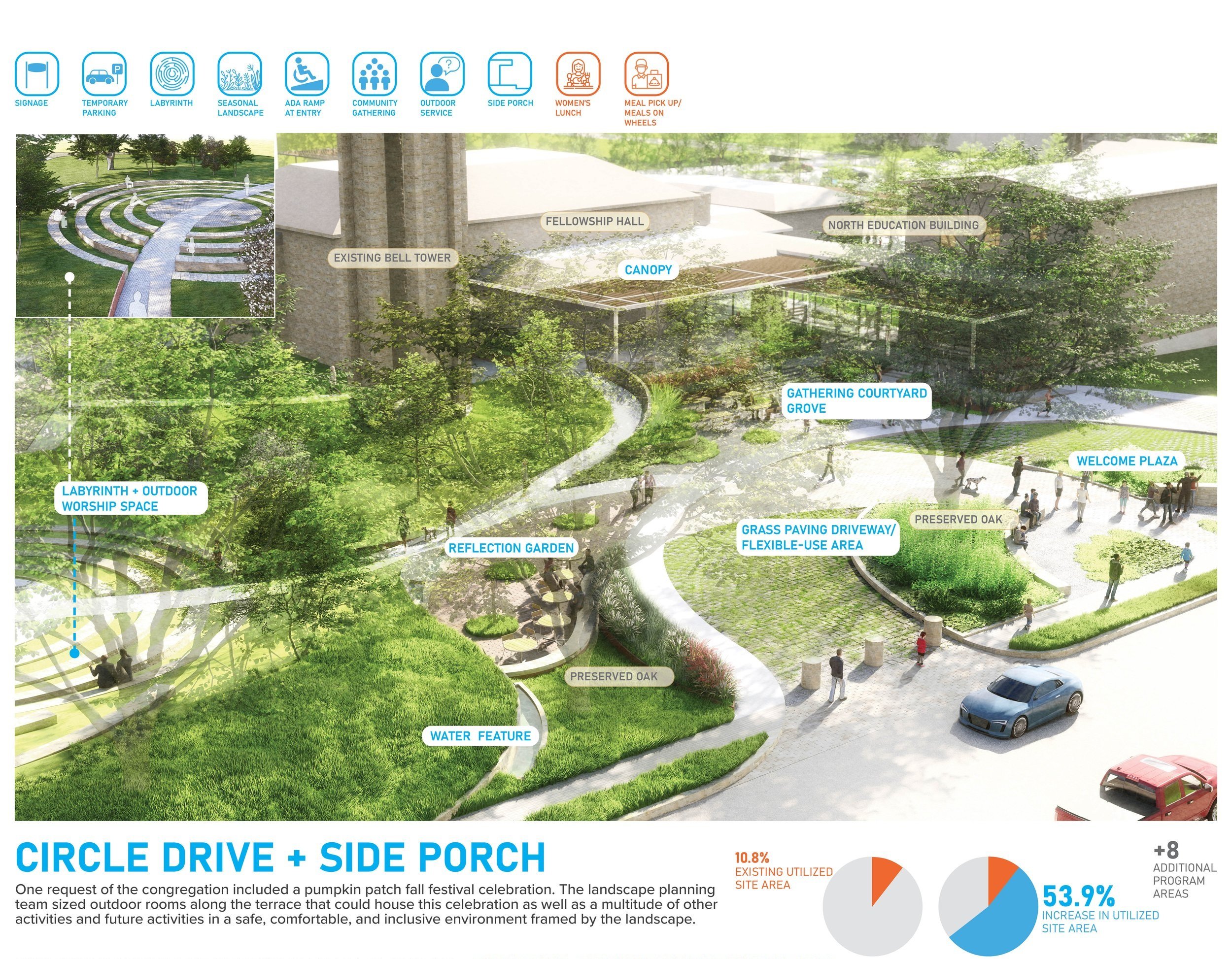
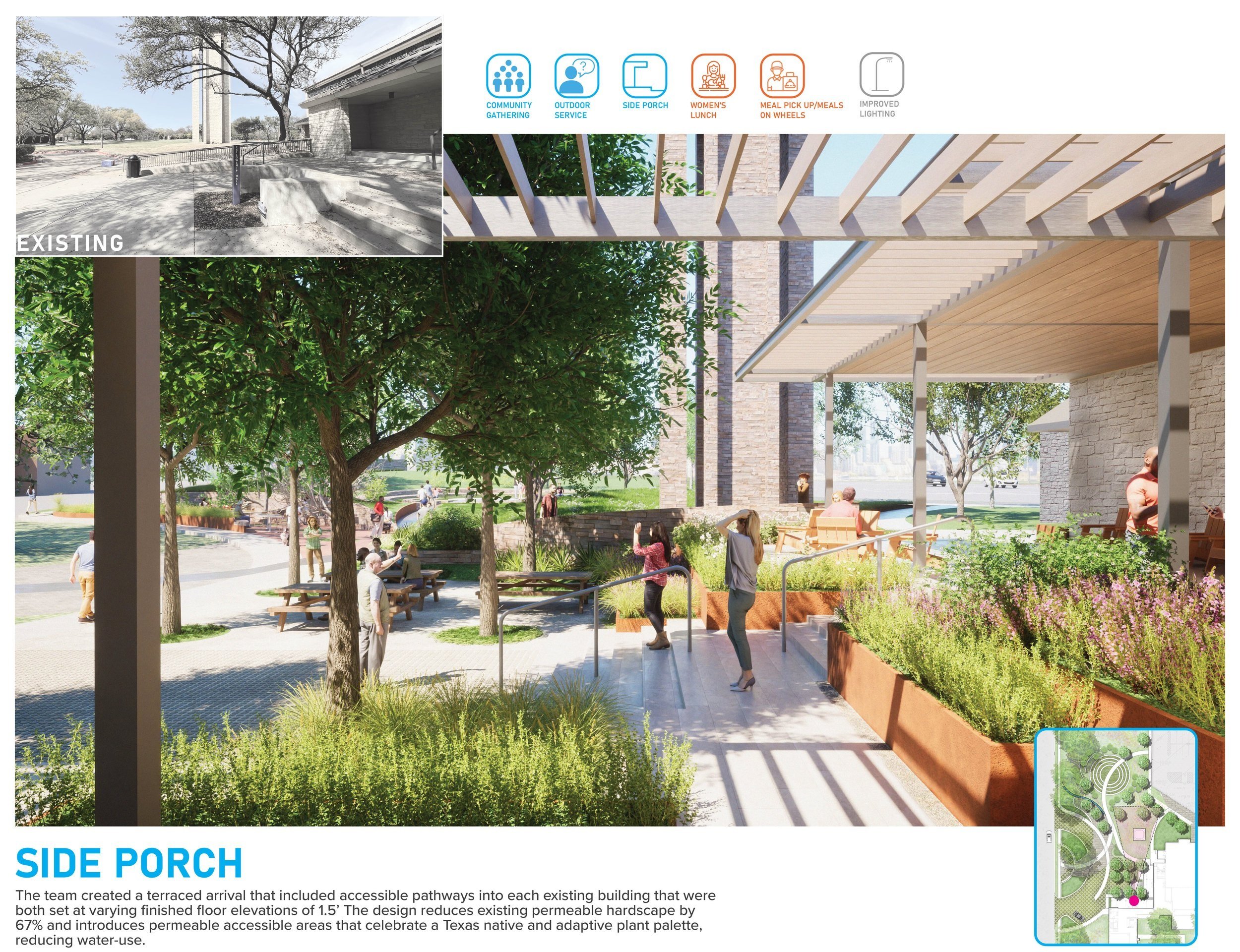
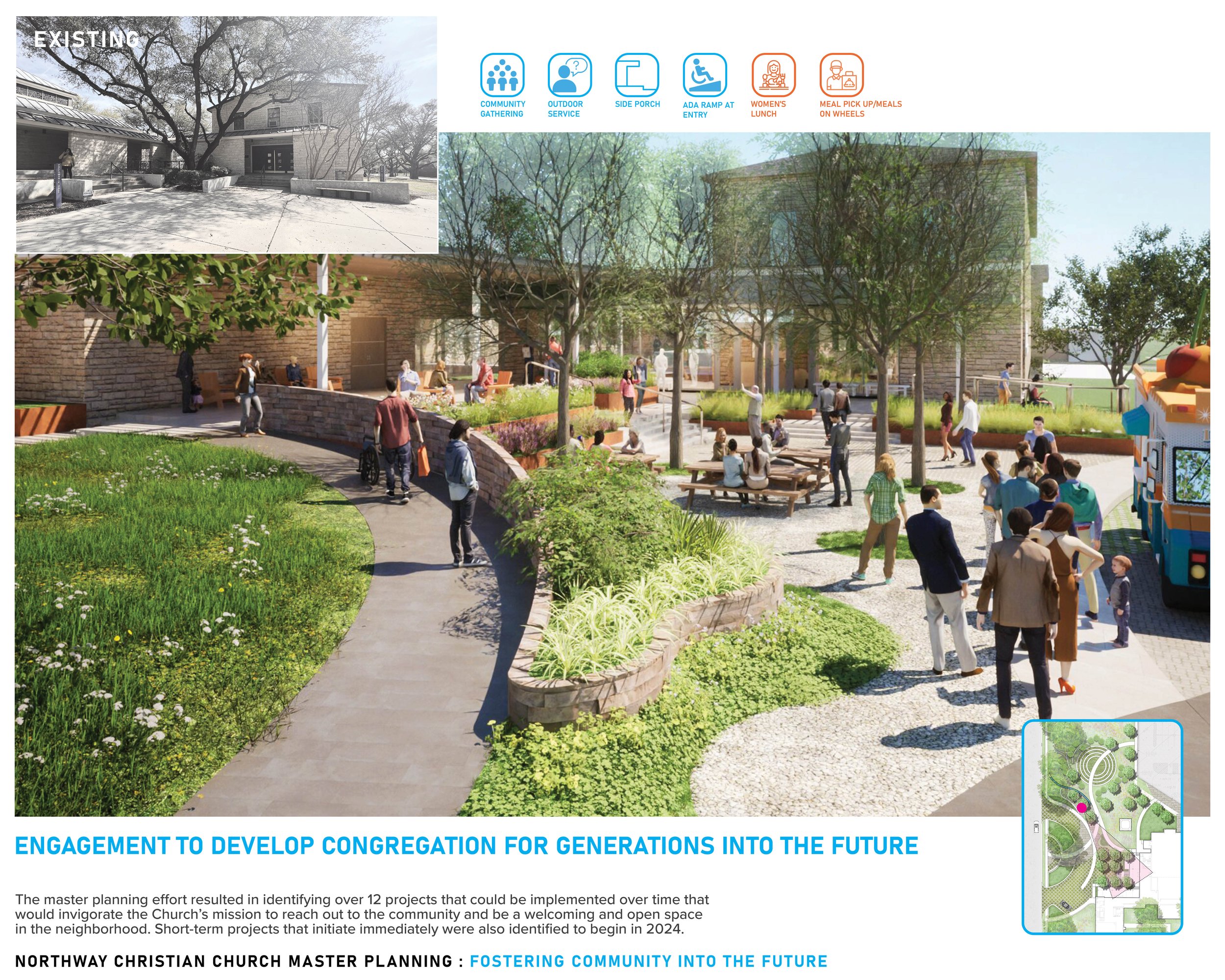
Master Plan Outcomes
The Master Plan outlined projects in three categories that addressed the issued conveyed in the Site Conditions Report alongside thoughtful design that would best utilize funding:
1. Short-Term Priority Projects, that could begin immediately and were able to use low-cost tactics to stimulate programmatic use or were high-priority safety projects that should begin immediately.
2. Priority Projects, projects related to flooding and safety
3. Long-Term Priority Projects, Projects that could be constructed most efficiently at once, and required additional fund-raising
