
Neighborhood Center III Hangzhou, China
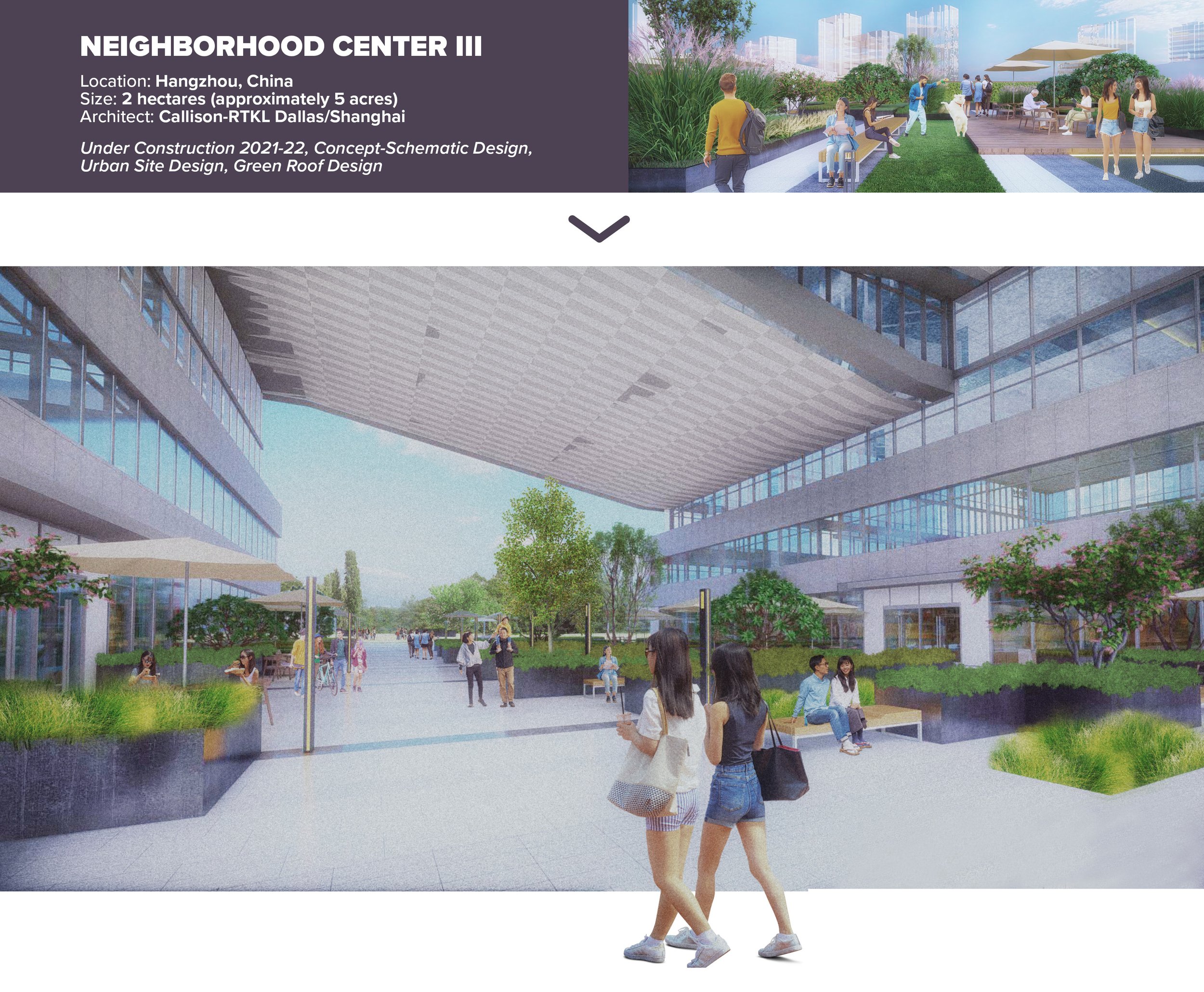
The Community Center
The Hangzhou Neighborhood Centers are a series of landscape projects designed together located in Hangzhou, China that integrate the architectural concept of the community center into a series of urban landscape gardens. To serve the greater community each landscape stitches together the community centered program with the existing context while providing connections to future development potentials. The result is a holistic landscape that considers social, cultural, and ecological needs of rapidly developing neighborhoods within the city.
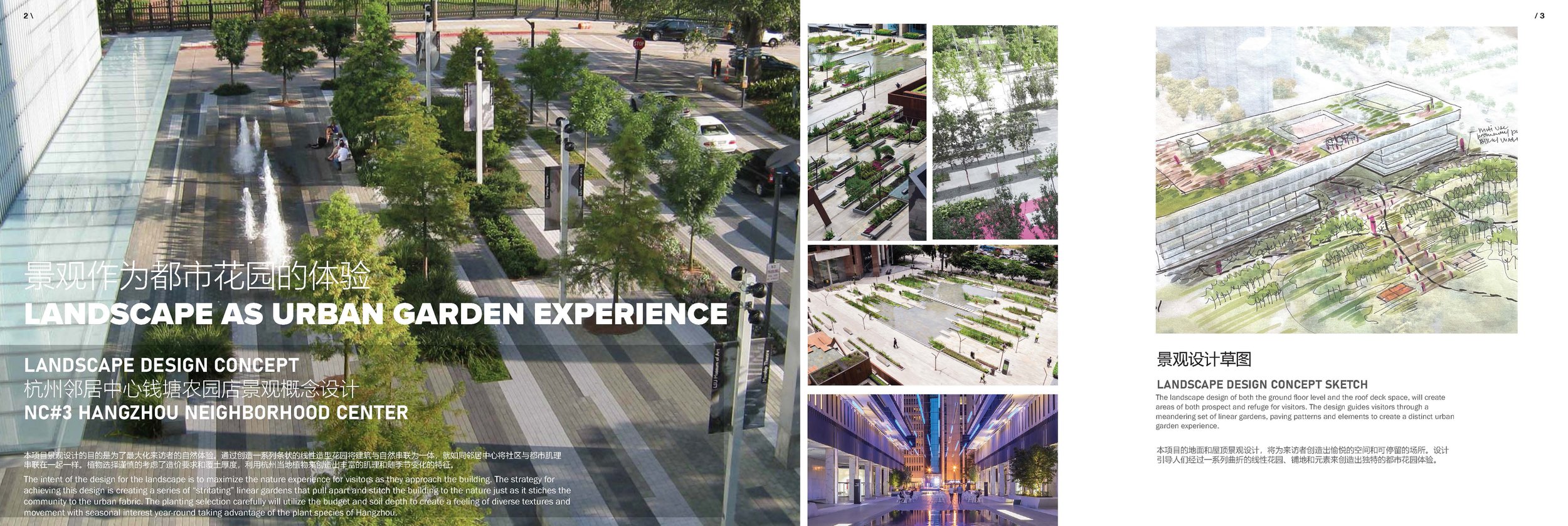
3 Goals:
1. Use landscape as continuous surface topology to weave together the elements
2. Provide program that is landscape specific, complementing the architectural program
3. Create potential connections between the larger urban landscape and sites/buildings for current and future development
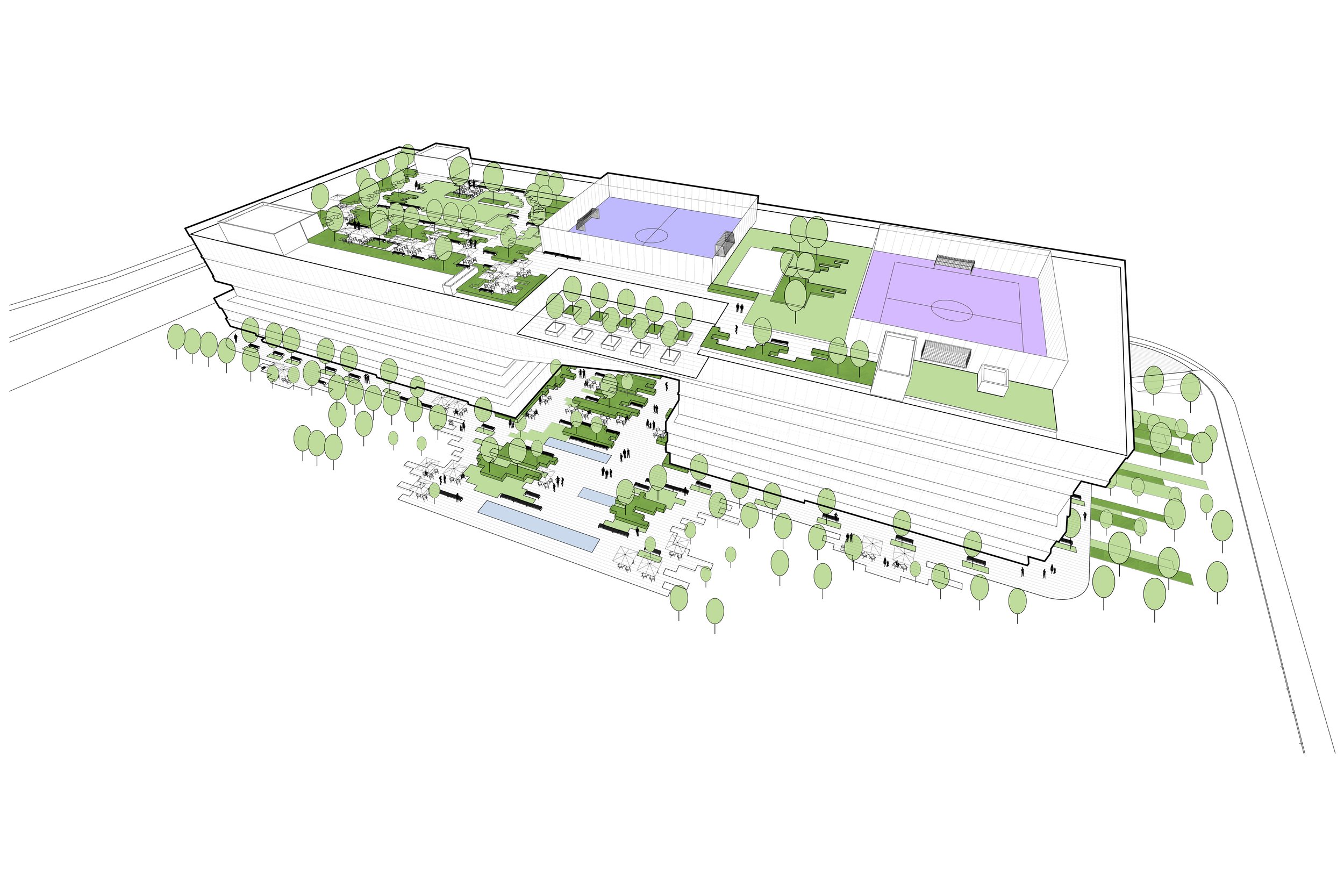
Garden + Recreation/Sport
The landscape of the community center provides an immersive experience of nature through a series of striated garden spaces in the approach to the main entrance. As visitors move through the landscape at the ground level and on the roof decks, they are consistently given moments where they can visually connect across the site as moments of prospect and to find intimate gatherings through refuge.
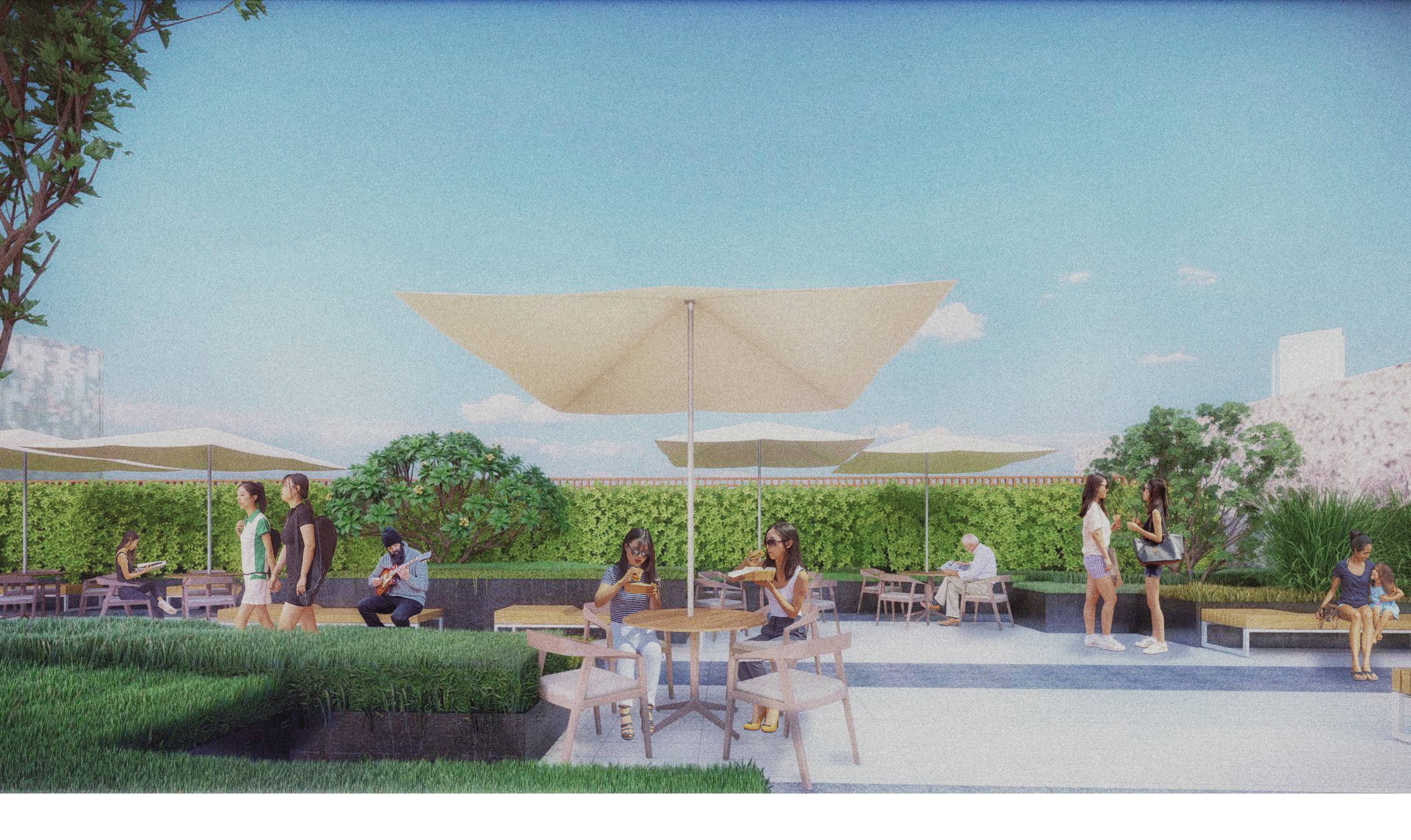
Garden as Park
In planning the space, the concept connected the existing park proposal adjacent to the site by extending the landscape throughout the project. Functional zones are carefully designed, separated vertically, and provide openness, privacy, and the needs of different user groups. Programmatic requirements for commercial, cultural, and recreational functions are taken into full consideration.

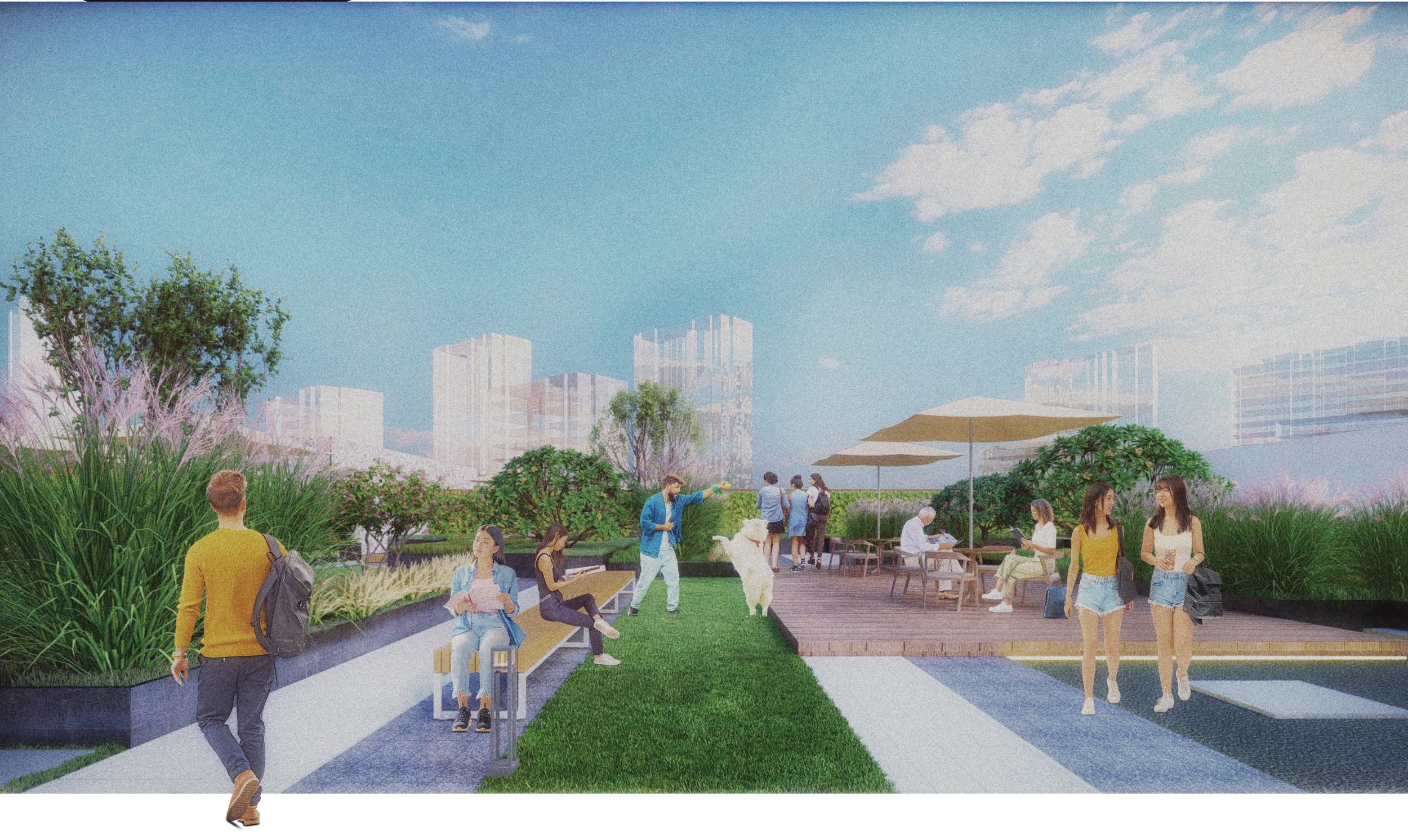
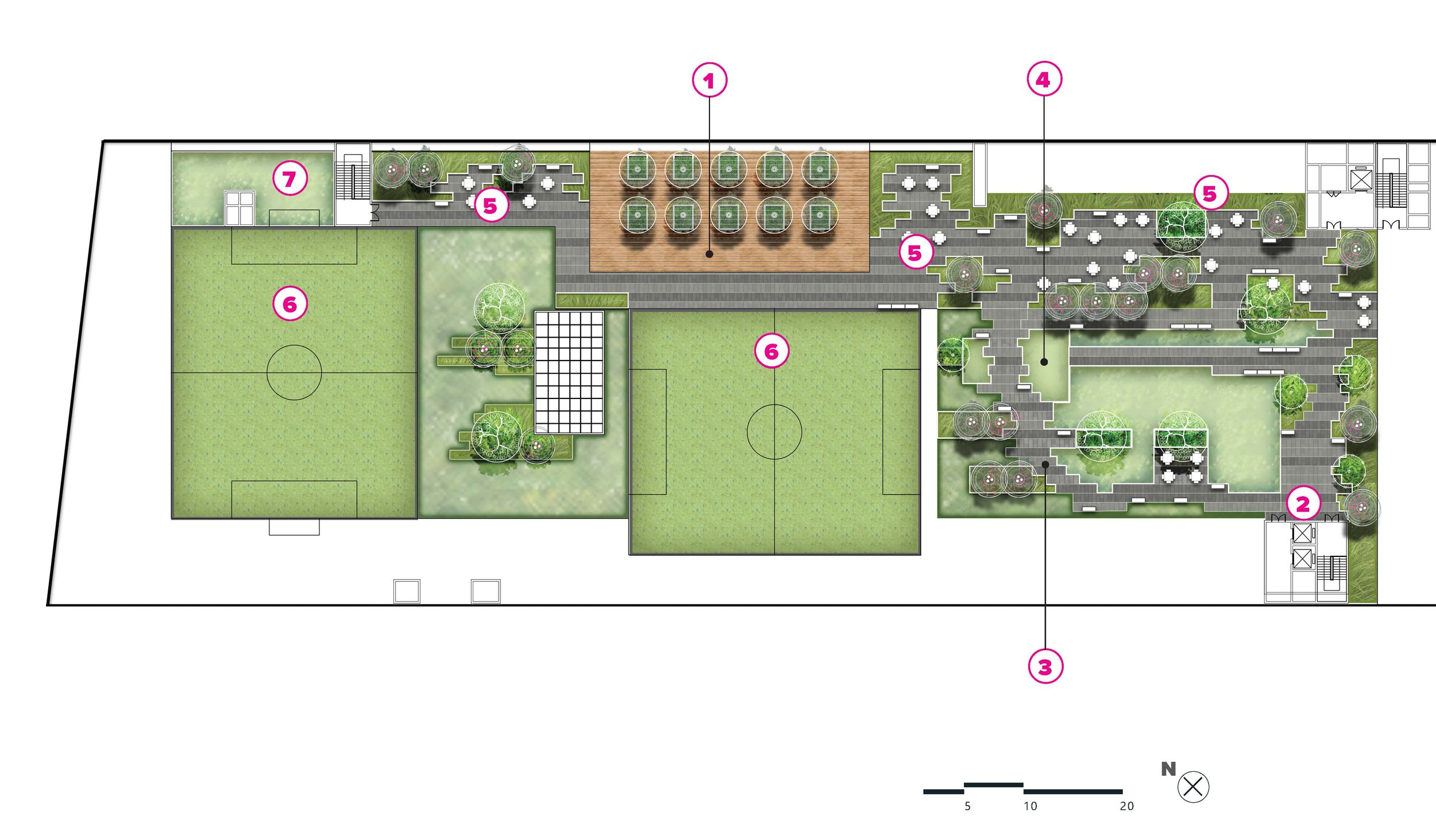
Soil Depths + Planting Selections
The carefully selected planting palette, that draws on native vegetation and local availability is specifically chosen to thrive in the existing soil depths within the urban environment and shallow depth on the rooftop and provide a broad range textural experiences and ongoing seasonal interest. DELINEATOR coordinated with the Local Design Institute through planting material review.
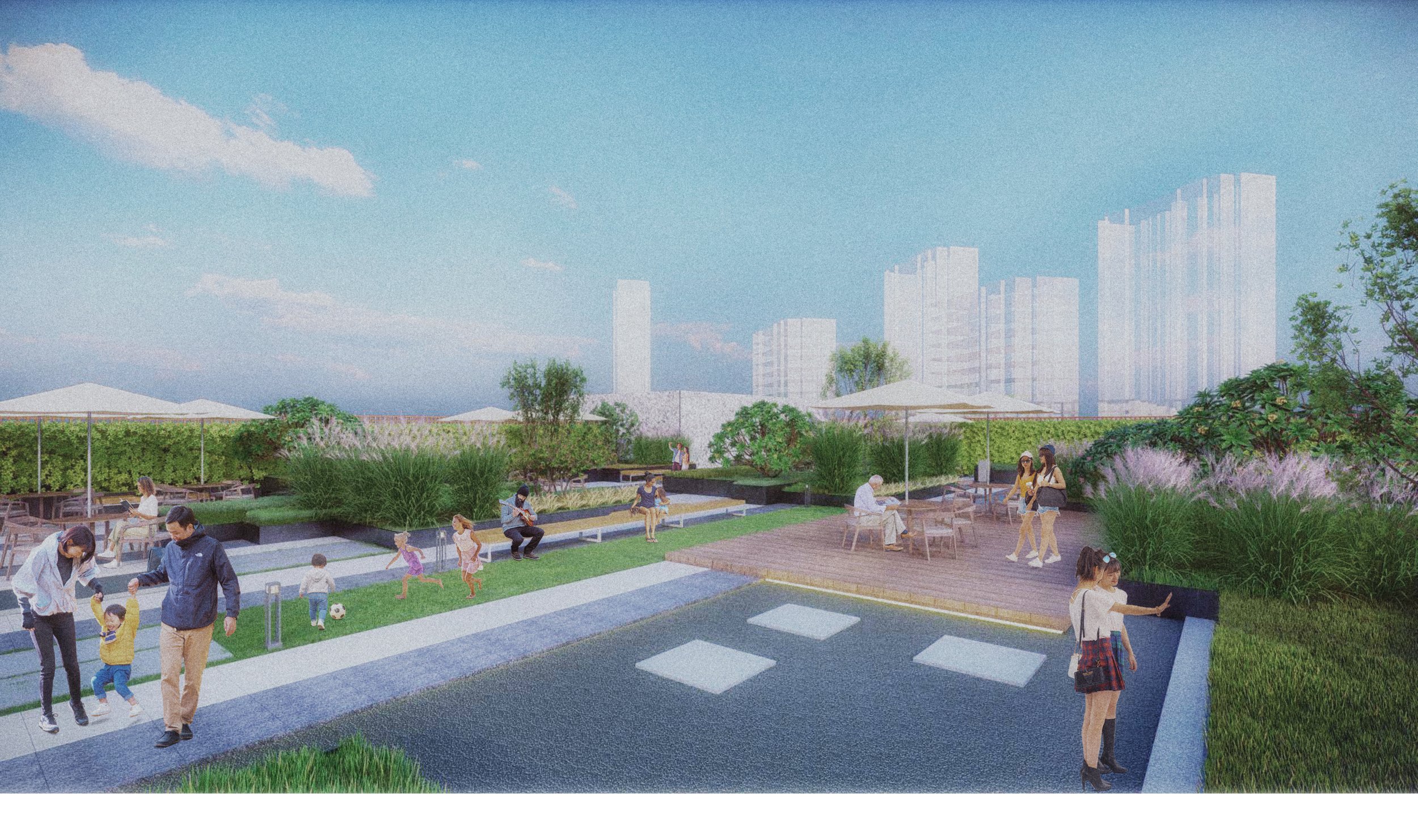
Rooftop as Public Realm
The centers will serve as a space that unifies the connection between landscape and architecture, public and private space and community and nature for all ages that can become a model for China’s densely developed cities.
